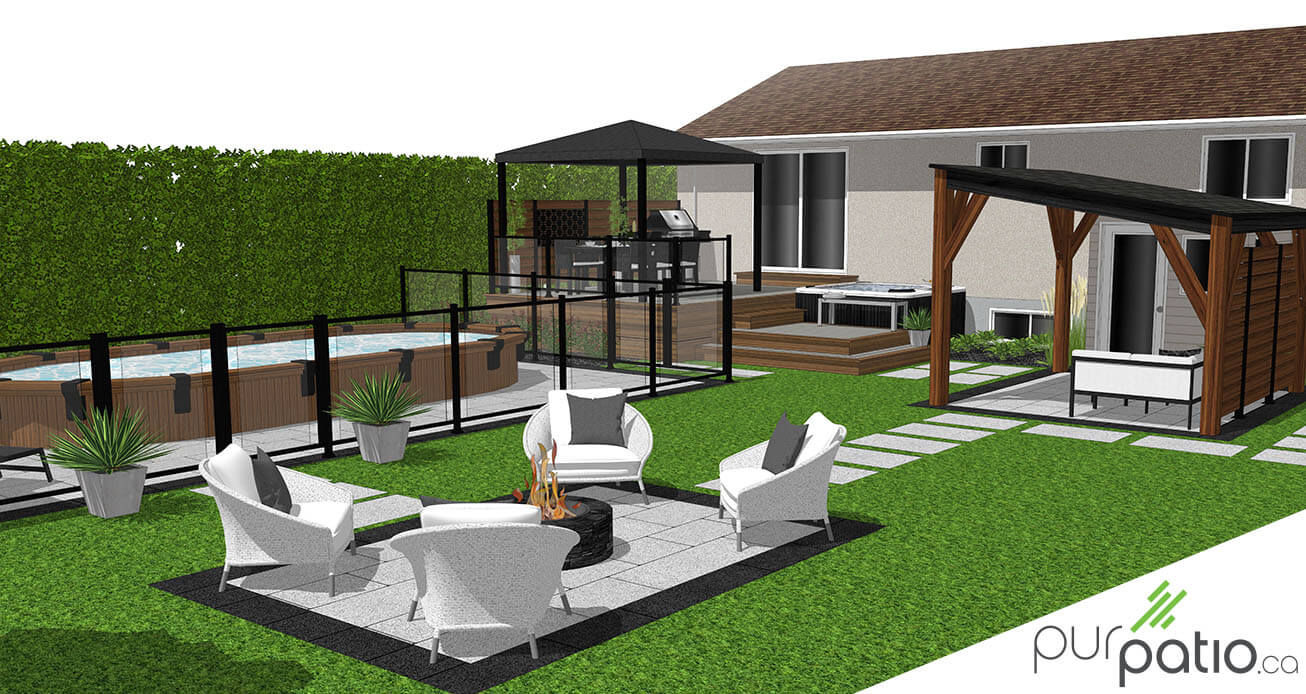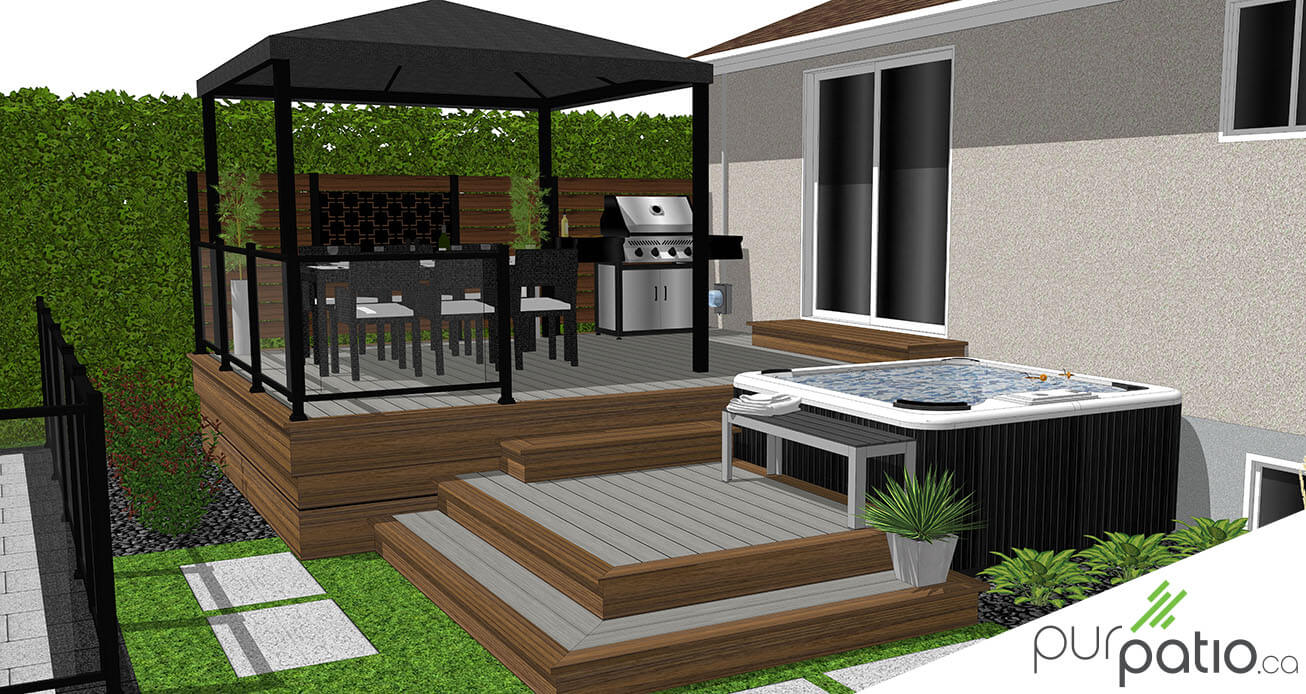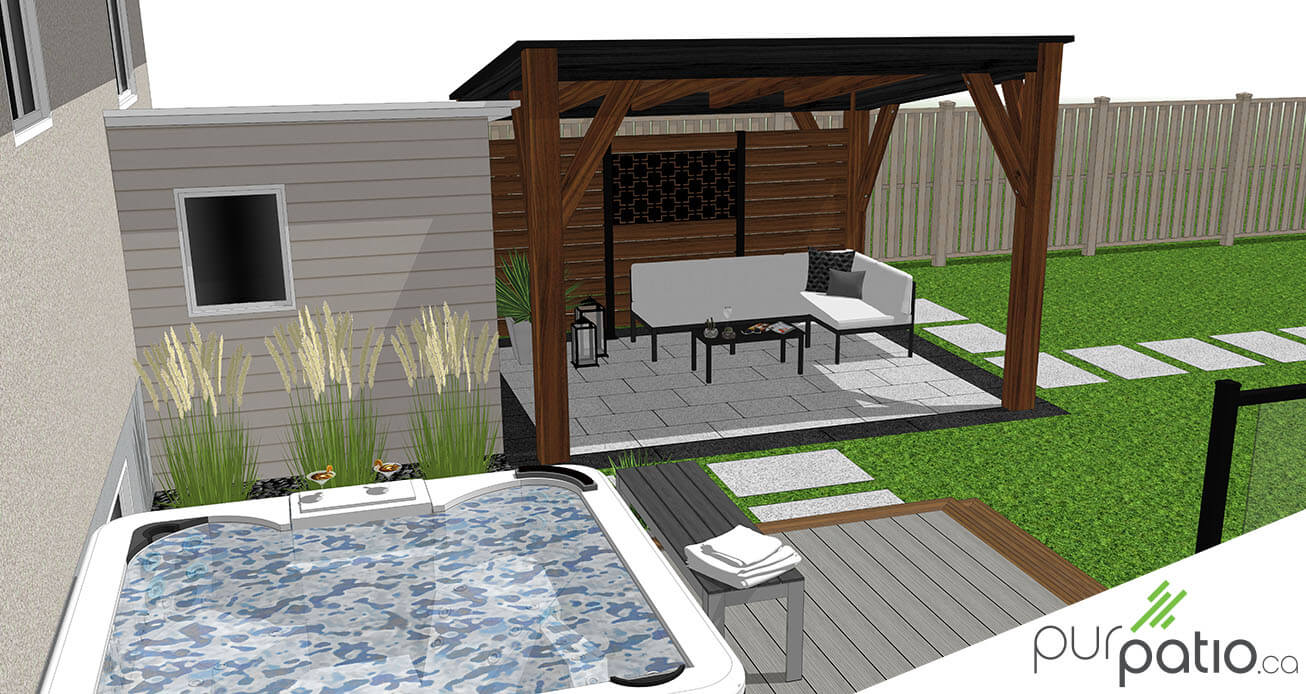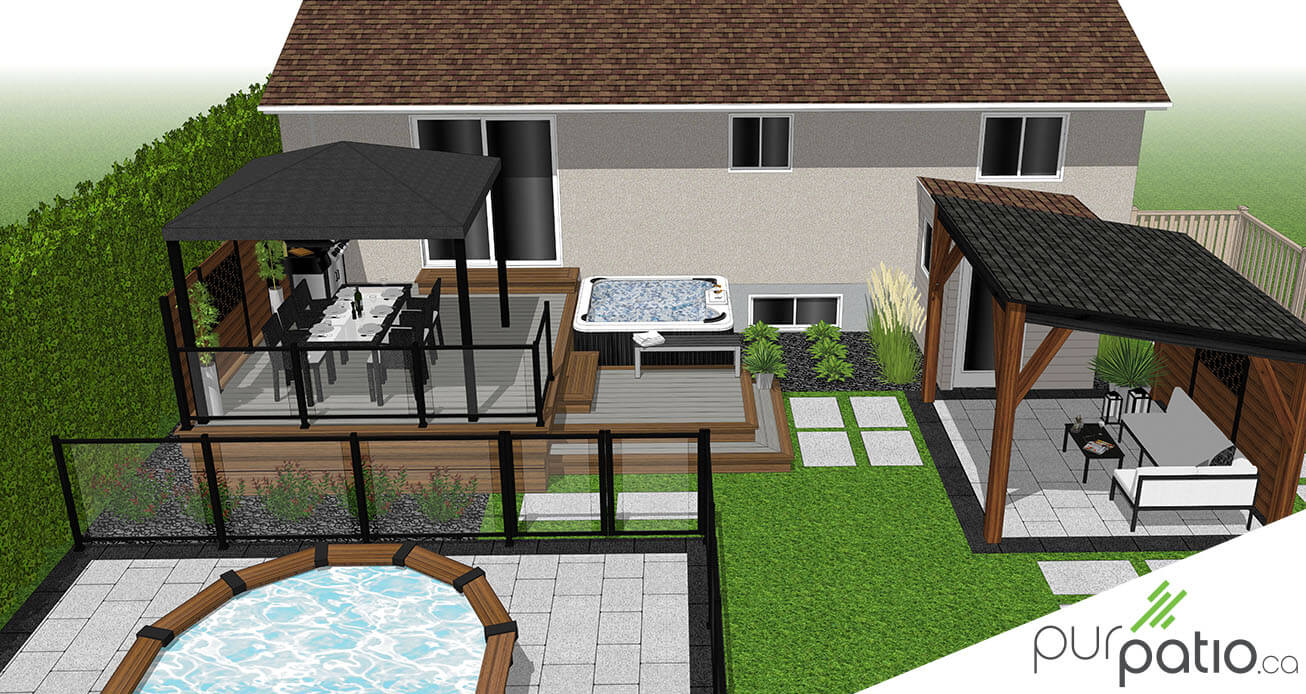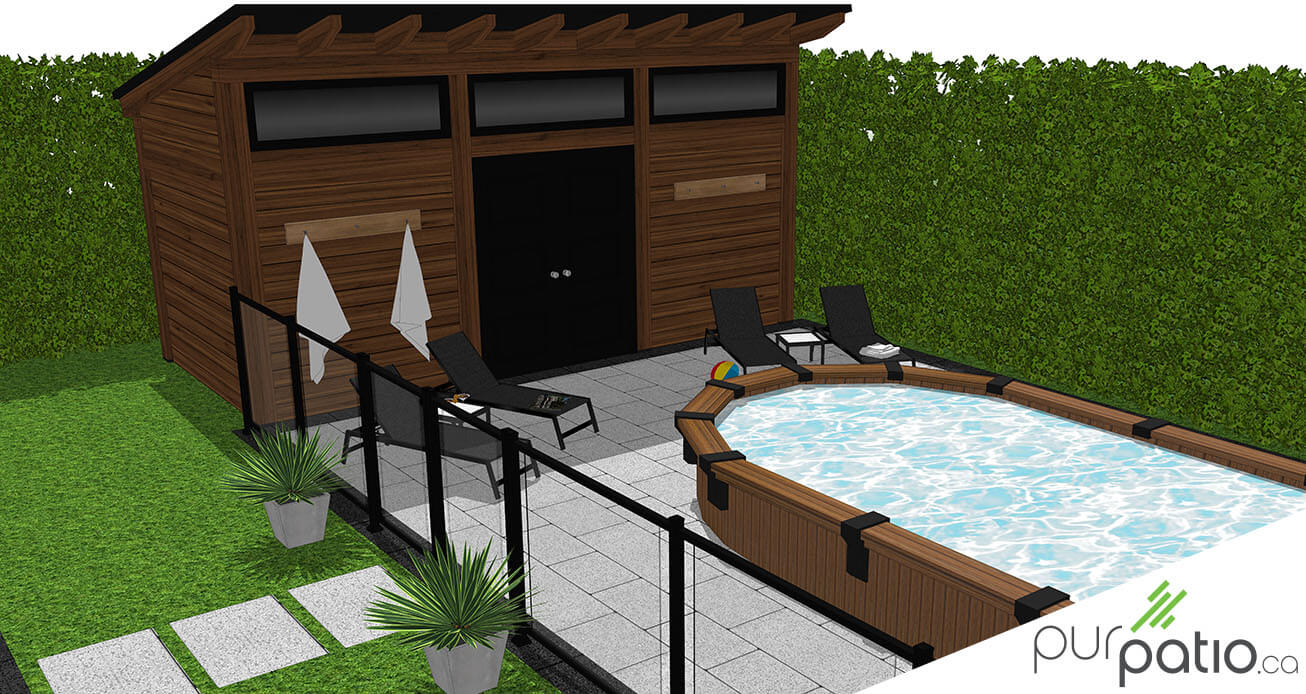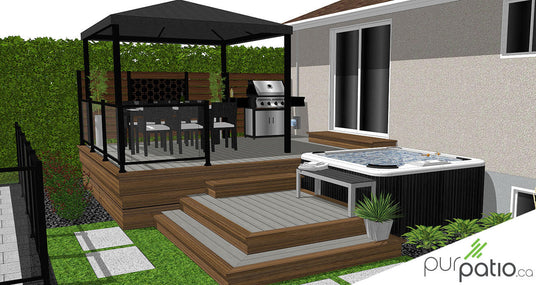
This client mandated us to design an exterior layout for her courtyard which was to include a composite patio with access to the spa, a gazebo to accommodate a lounge section, a fire pit and a shed near the swimming pool. We therefore designed a patio on two levels. First of all, the first level hosts the barbecue section as well as the dining area while access to the spa is on the second.
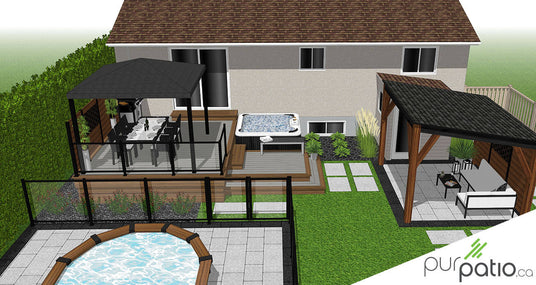
The patio is Trex Transcend composite in Gravel Path and Tropical Havana Gold. A screen located on the side completes the arrangement. It is made of Espresso-stained Western red cedar from Sansin mounted on black aluminum posts. We have integrated a black galvanized steel cutout with cubic patterns. Aluminum and glass ramps surround the other sides and provide a view of the swimming pool and the courtyard. This is the Murano model from Aluminum Distinction. In addition, there is enough space on the terrace to install the client's gazebo. It will be able to protect its occupants from the sun and rain.
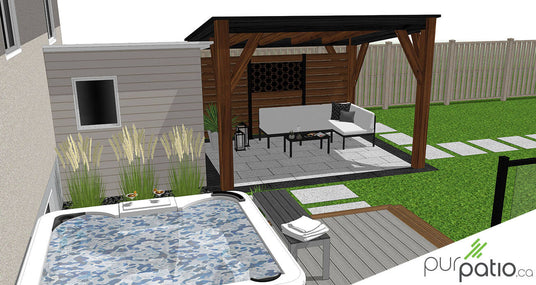
At ground level, we positioned the lounge section very close. We then annexed a pine gazebo to the storage built into the house, taking care to give them the same roof slope. In addition, a screen with cut-out, identical to that on the patio, ensures the privacy of this area from the side neighbors. The gazebo is stained Espresso and Sansin Onyx Black to match the colors of the layout.
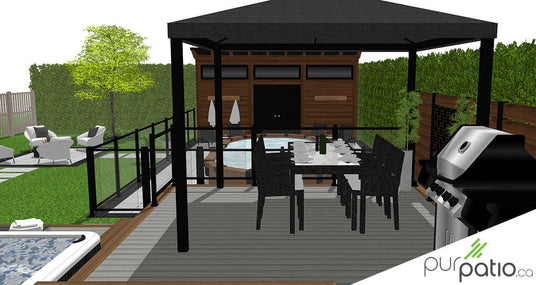
Then, the swimming pool area extends deep into the courtyard, up to the shed. The client had chosen a semi-inground wooden swimming pool. We therefore placed a paved section around the perimeter and secured the perimeter with Murano ramps with a height of 48''. The shed located at the back of the courtyard is made of pine timberframe, also stained Espresso. Finally, the fire section is located on a paved area in the center of the courtyard. It connects the pool area and the lounge section and consolidates the entire exterior layout.

