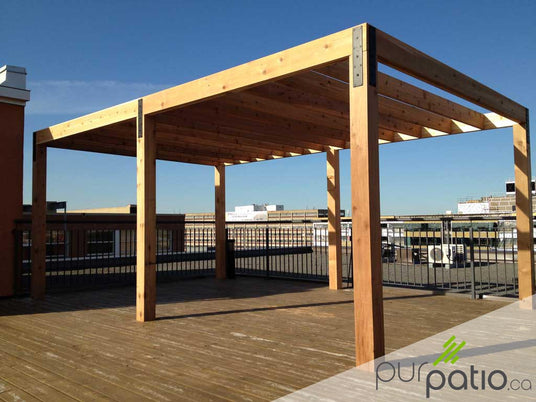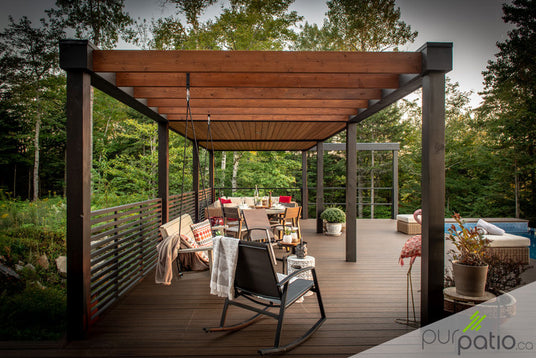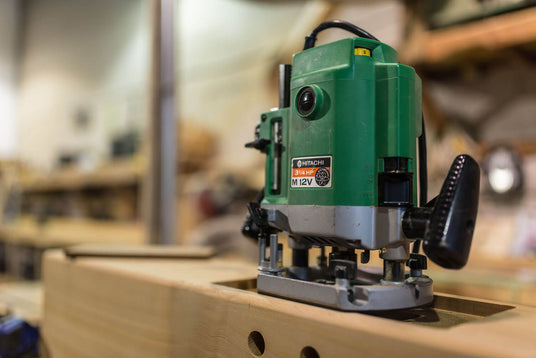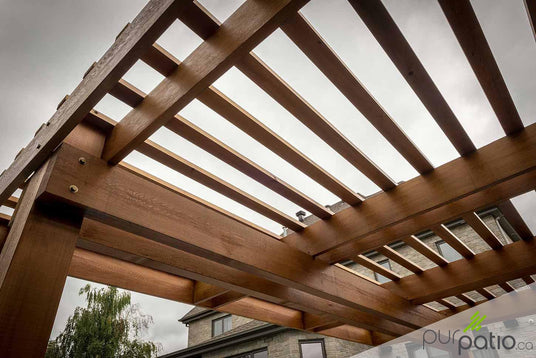
Patio avec paliers St-Canut
Ce patio avec paliers optimise l'espace en zonant les sections piscine, barbecue et repas/détente de façon à rendre l'aménagement fonctionnel et agréable.
Bienvenue sur notre boutique
Principalement, on peut dire que c'est une structure horizontale ajourée qui est supportée par des colonnes verticales. La partie horizontale d’une pergola est habituellement composée d’un minimum de 2 poutres qui servent à supporter des solives perpendiculaires, normalement installées à intervalle régulier.
Sur le vieux continent, les pergolas servent habituellement de support aux vignes ou à tout autre couvert végétal qui permet de bloquer les rayons du soleil.
En Amérique, les pergolas sont plus souvent utilisées pour délimiter un espace ou bien simplement pour ajouter un élément décoratif à une terrasse en bois.
Une pergola en bois bien pensée devrait vous protéger partiellement des rayons du soleil, c’est pourquoi son design ainsi que son orientation géographique sont très importants.
Les pergolas peuvent être munies de rideaux ou de toiles amovibles (électriques ou manuels) et/ou fixes afin de profiter du soleil quand vous le désirez. Il est possible d'en intégrer sur le dessus, mais aussi sur les côtés pour vous protéger tout au long de la journée.
Puisque les pergolas sont des structures habituellement hautes et de grandes dimensions, elles sont soumisses à certaines contraintes dues au vent et des contreventements latéraux importants sont à prévoir.
De plus, elle est susceptible de devoir supporter une importante quantité de neige qui pourrait éventuellement s’accumuler sur sa structure. Elle devra donc être conçue pour résister à notre climat.
Chez Pur Patio, nos structures de pergolas en bois massif sont assemblées par des méthodes traditionnelles et avec des fixations modernes. C'est ce mélange qui nous assure de construire des pergolas solides et visuellement impeccables de tous les styles et pour tous les goûts!
L'assemblage traditionnel est une méthode qui vise à machiner le bois afin de créer des tenons et des mortaises qui s'emboîteront lors du montage sur le chantier. Des plans techniques doivent être réalisés et le timberframe est travaillé en atelier avant de se rendre sur le site de construction.
L'assemblage avec fixations peut nécessiter ou non un léger machinage au préalable, dépendamment du type de fixation qui est utilisé. On aura besoin de préparer en atelier les ouvertures pour les fixations dissimulées. Cependant, s'il s'agit de fixations apparentes, le look final aura un style plus industriel et elles seront installées directement sur le chantier lors du montage de la structure.
Afin de construire des pergolas qui sont aussi belles que résistantes, nous favorisons l'utilisation de bois pour les structures. Ça tombe bien, parce que travailler le bois, c'est une de nos spécialités!
Les essences de bois telles que le cèdre rouge de l'Ouest, la pin blanc et la pruche sont des bons choix pour ce type de structures extérieures. Pour assurer une grande solidité, nous privilégions les morceaux 6''x6'' et plus pour les éléments principaux de la structure, tels que les colonnes et poutres.
Les solives de la pergola sont en morceaux de bois équivalent ou plus petits que les poutres, dépendant du design. Le choix de ces éléments est fait en considérant le look que l'on veut donner, les éléments qu'on doit y intégrer et les charges qu'elles ajoutent à la structure.



