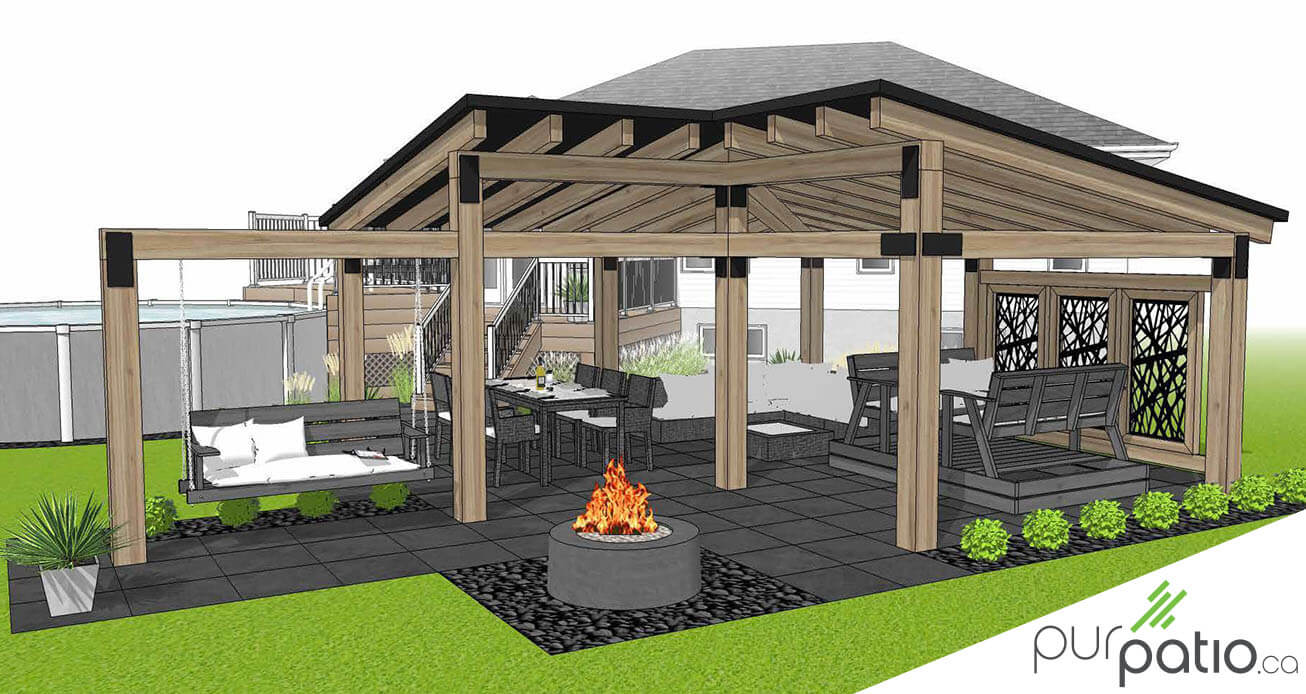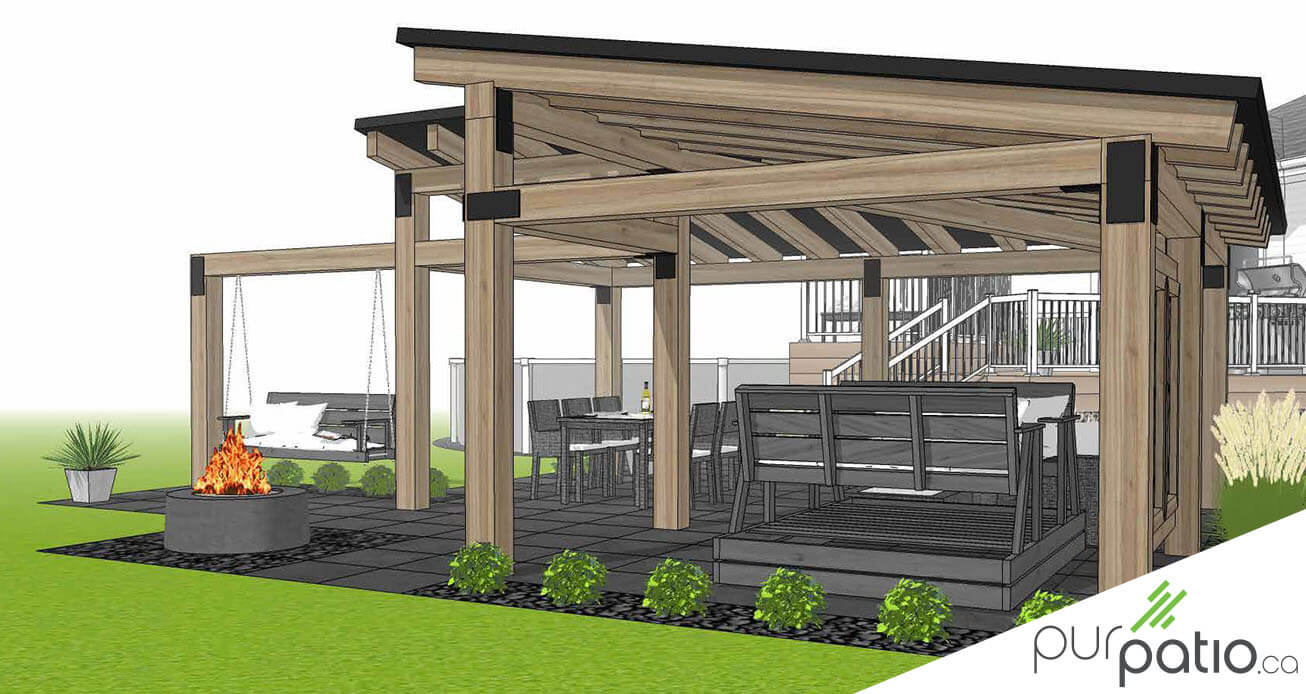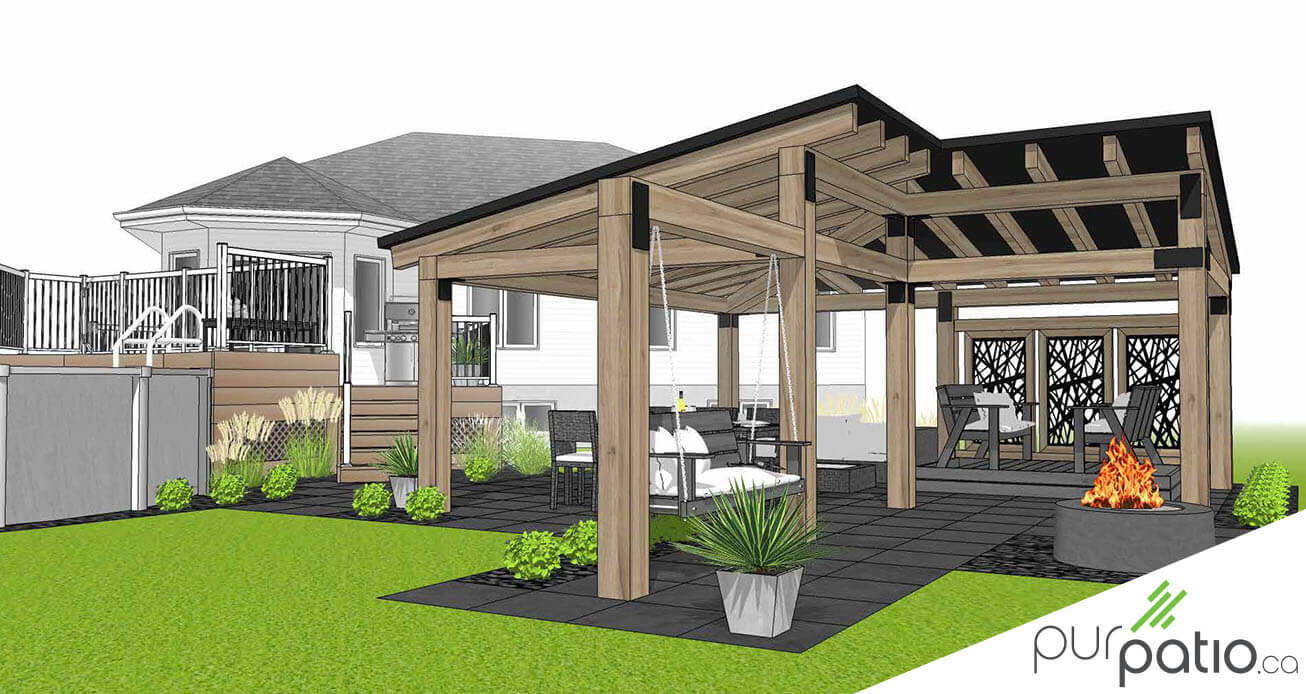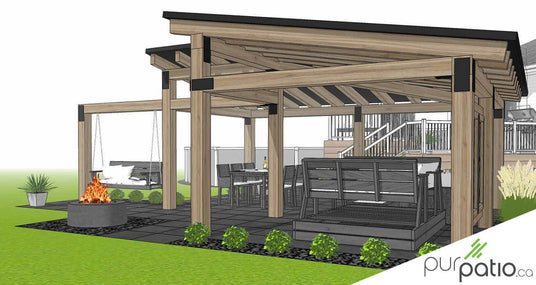
We designed this modern-looking designer gazebo in hybrid timberframe specifically with the aim of hiding and preserving some of the surrounding views. It includes a lounge section with an L-shaped sofa and a small table and a dining area that can accommodate 6 to 8 people. It also has swings, one of which we suspended directly from the structure.
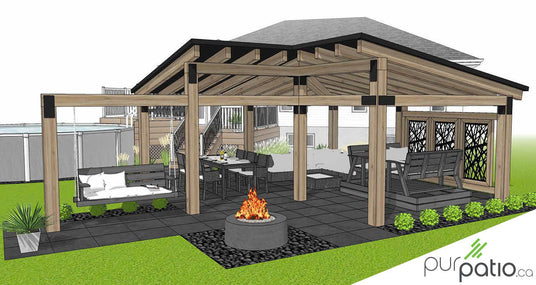
We composed its structure of beams and columns of Western red cedar. Each piece was cut, sanded and stained in the workshop by our artisan carpenters in optimal conditions. This process promotes their quality of execution and durability. It is assembled in the traditional way with exposed metal fixtures. We wanted to emphasize its assembly and its complex structure to give it a contemporary/industrial look.
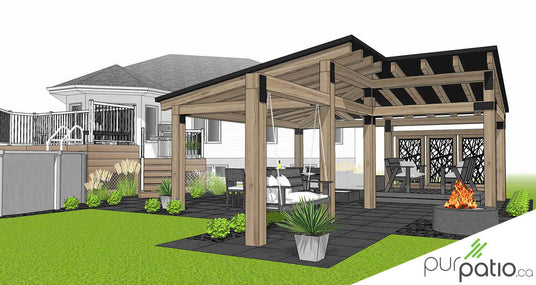
The patio already existed. We therefore chose to match the pergola to it by keeping the natural color of the wood and putting a shingle roof in the same color as that of the house. The layout of the designer gazebo as well as the definition of the angles were decided in order to maintain a clear view of the owner's plantation fields. We also positioned it to obstruct the unpleasant view of neighboring commercial buildings. A mixed privacy screen made of wood and triple perforated aluminum panels reinforces the privacy of the premises for its occupants. They can therefore enjoy the outdoors under their unique multifunctional pavilion!

