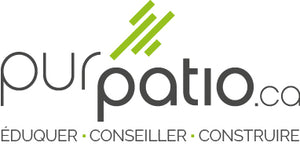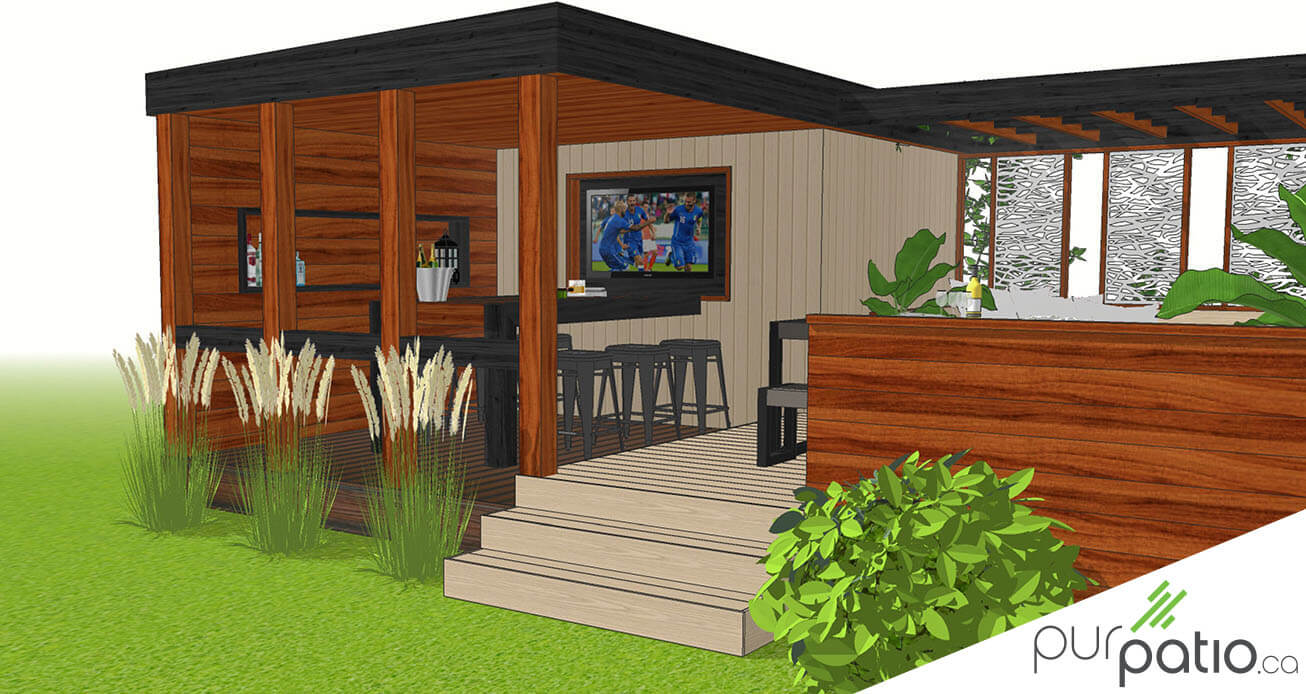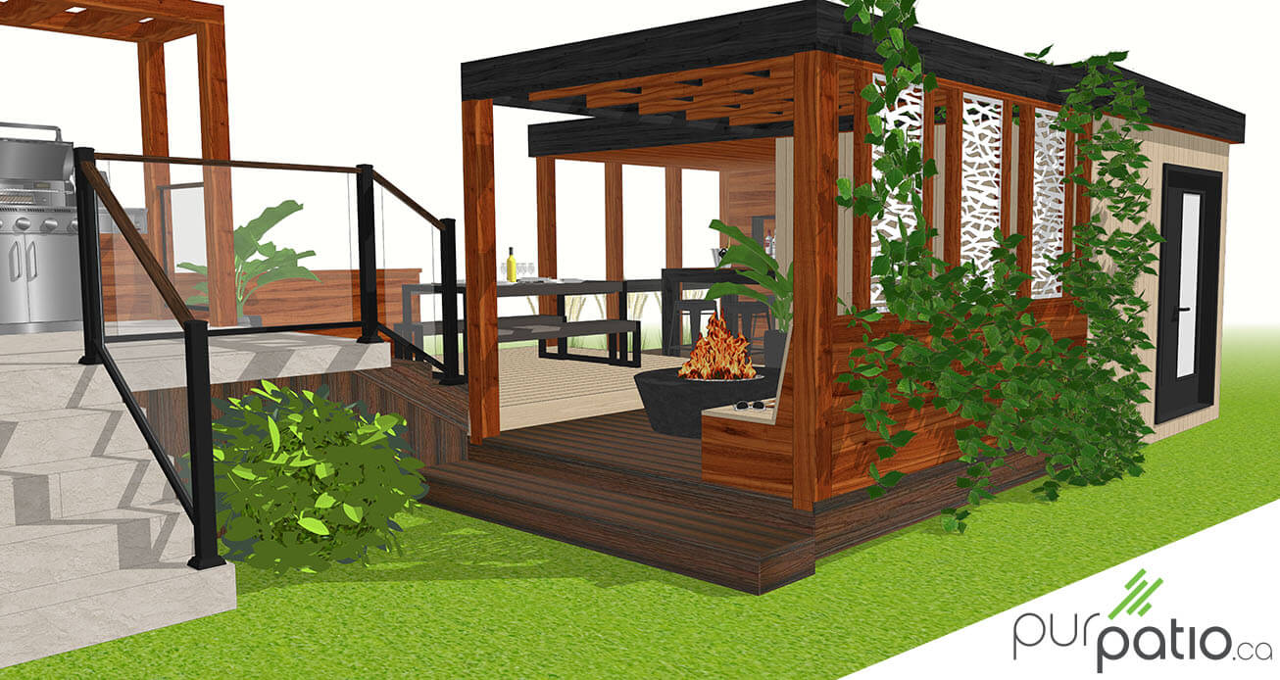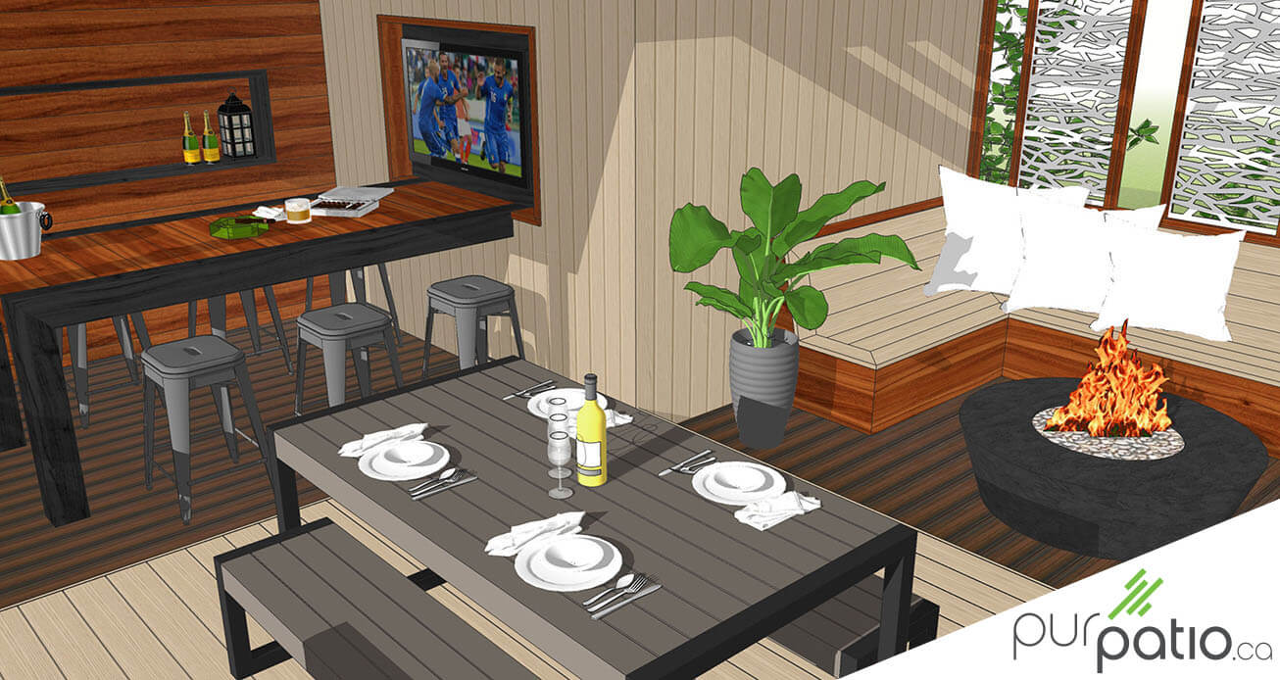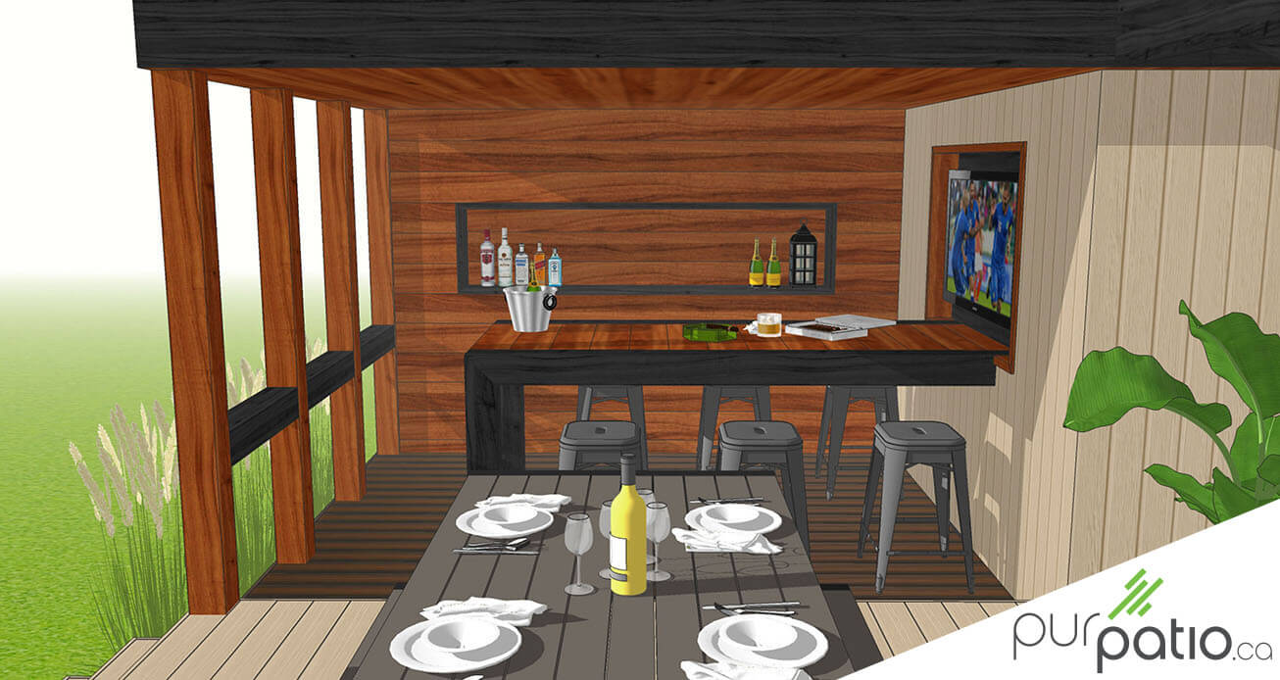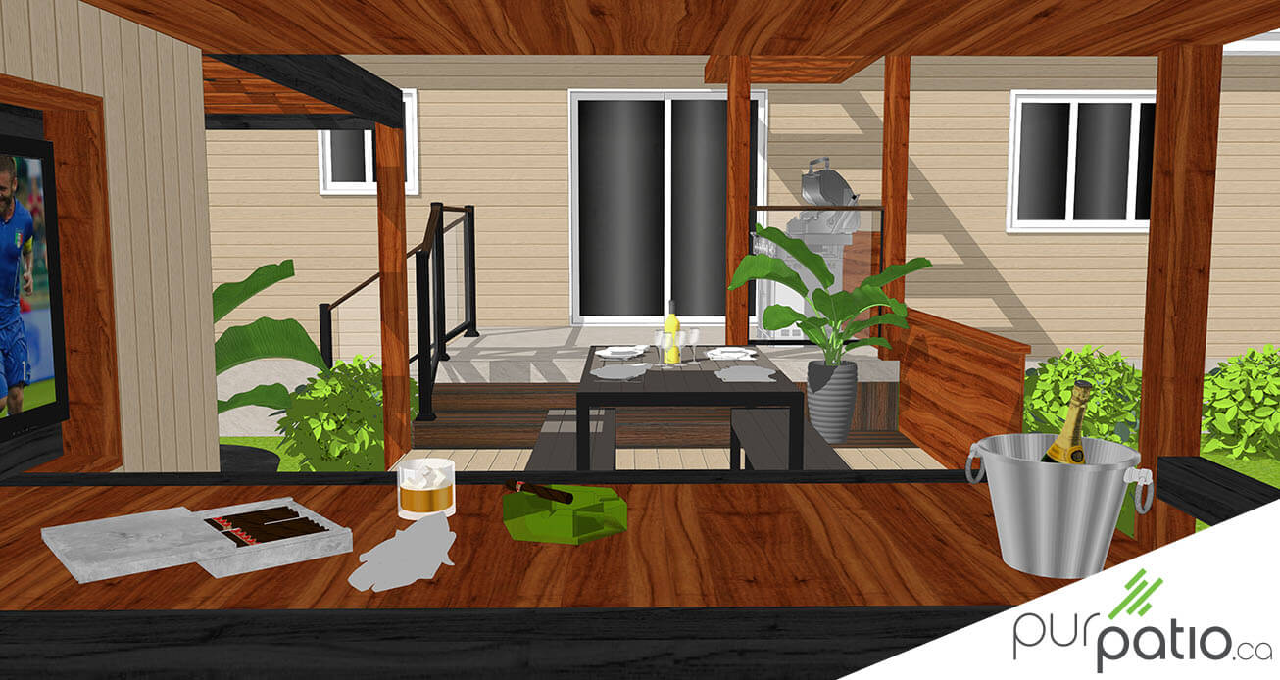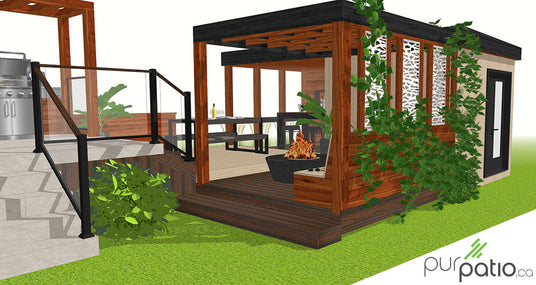
This multifunctional designer terrace is the impressive result of several specific requests from the owner. We designed a space that would bring together a barbecue area, a lounge area with fireplace, a dining area, a sports bar as well as the equivalent of a shed in integrated storage space.
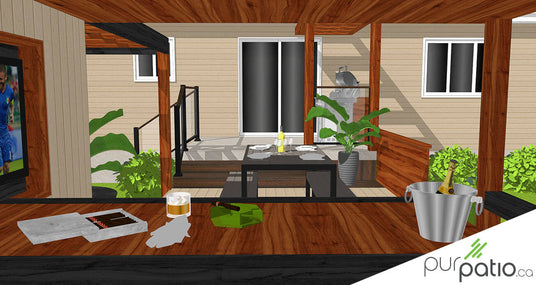
The client already had a concrete balcony. We chose to preserve it and resurface it in order to integrate it into the new development. This is where we placed the barbecue. This allowed us to have it on the same level as the patio door for easier access. We added a small cedar pergola to enhance the space and reduce direct sunlight. The guardrails are built into its structure. We opted for a mix of cedar screens and Murano aluminum and glass railings from Aluminum Distinction.
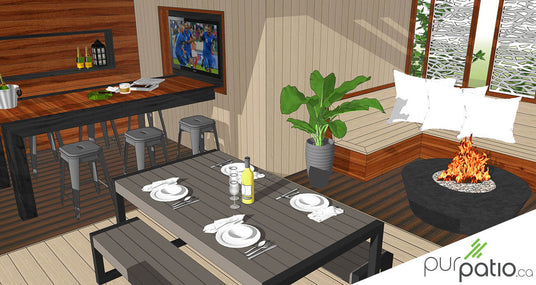
Just below the concrete patio, this landing hosts the dining area. We set up a picnic-style table for 4 people. The floor of this section is made of Trex composite in Ropeswing color from the Transcend Classic range. We chose this pale beige color in order to recall that of the house.
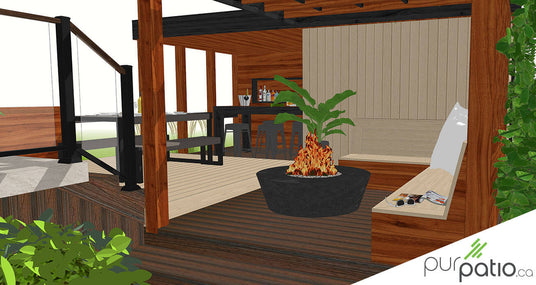
The two other landings, located one step lower, are in contrast, but fit perfectly with this one. We made them Spiced Rum color from the Transcend Tropical range. We fitted out one of them with a cedar pergola fitted with a hybrid privacy wall made of cedar and openwork aluminum panels. In addition, we also decorated it with a custom-made cedar and composite bench seat and a fireplace. We designed it so that the vines climb up the structure over time. This will create more privacy and a more enveloping atmosphere for its occupants.
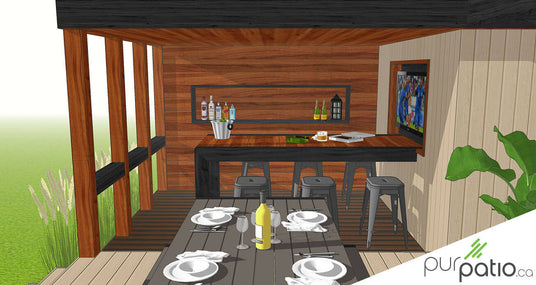
On the other level, we housed the cedar sports bar under a custom-made gazebo. A privacy wall also in cedar with integrated alcove closes it on one side. These two sections are adjacent to the storage space which will also be used to house the television installed at the end of the bar. This space is accessible at ground level, on the other side of the designer terrace which we have more than well thought out for the use that this client was going to make of it.
