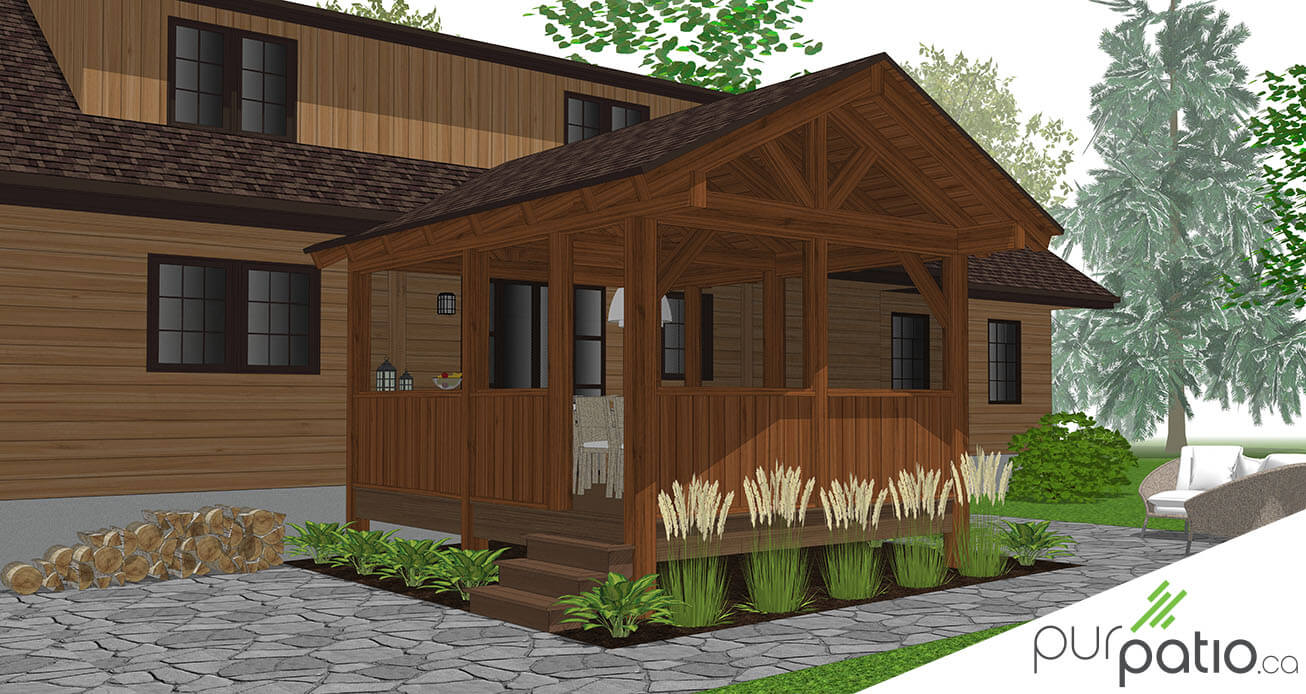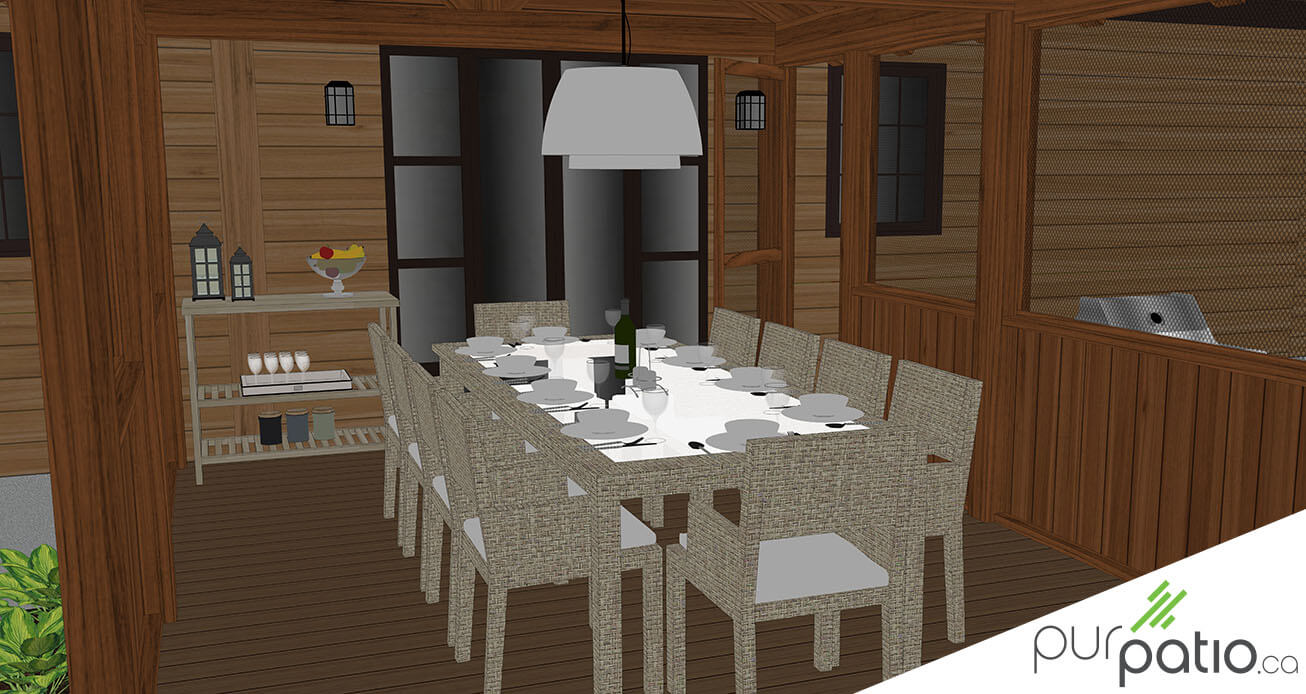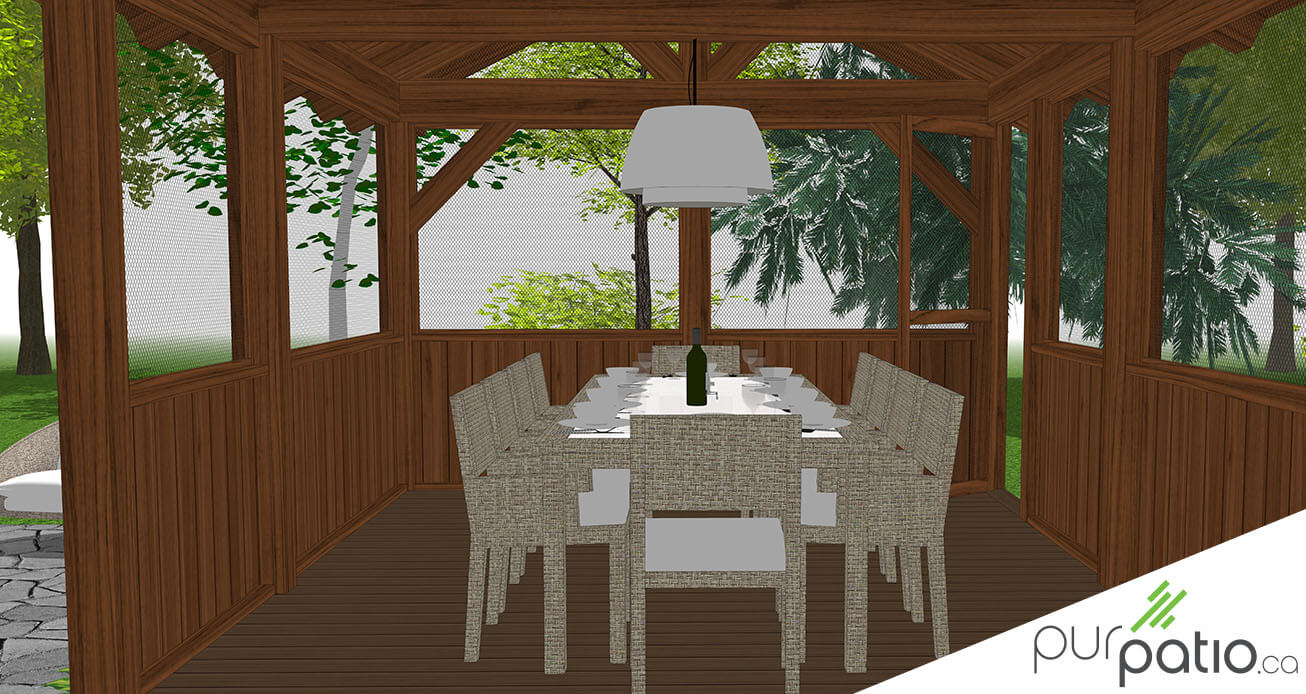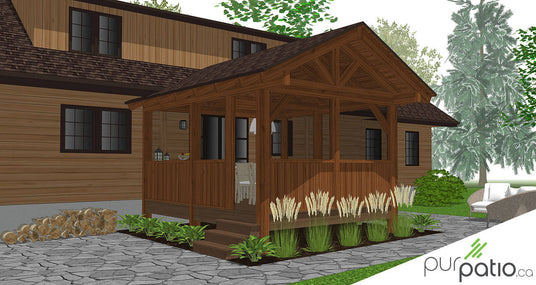
The custom design of this sunroom represents the long-held dream of a client who wanted an outdoor space to enjoy the summer. She wanted a place sheltered from the sun, rain and mosquitoes in order to set up her outdoor dining room and thus entertain family and friends comfortably. We therefore designed a veranda in traditional style planed white pine wood to match the look of the wooden chalet.
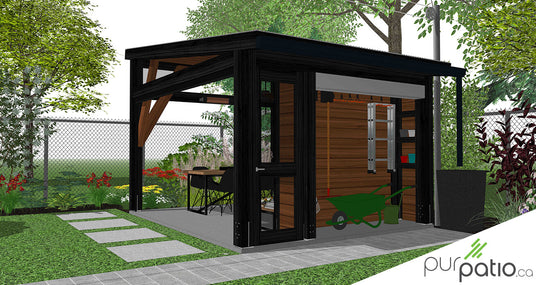
The structure of the veranda is in timberframe assembled by mortise and tenons. The columns and rafters are 6''x8'' while the beams and ridge are 6''x10''. 6''x6'' angled braces provide lateral stability. Around the perimeter, white pine paneling walls secure the patio and add character to the decor. The ceiling is made of pine paneling and the roof is made of asphalt shingles, matching that of the house. We placed two screen doors to access the yard, one on each side of the porch. All other openings are closed with fixed mosquito nets, mounted in custom wooden frames. The stain color chosen is Espresso by Sansin for all the white pine elements, since this color goes well with the house.
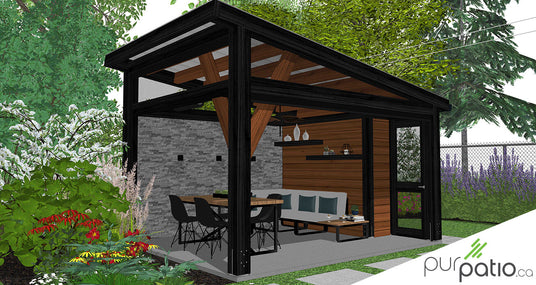
Finally, a TimberTech composite patio serves as a bridge in the veranda. This is the Pecan color from the Legacy collection. Its textured and variegated finish almost makes us believe it is real wood. The positive side is that in addition to its beautiful look, this floor is maintenance-free, which is truly the best of both worlds. We can bet that the owner will spend beautiful moments in pleasant company in her wooden veranda all summer long.

