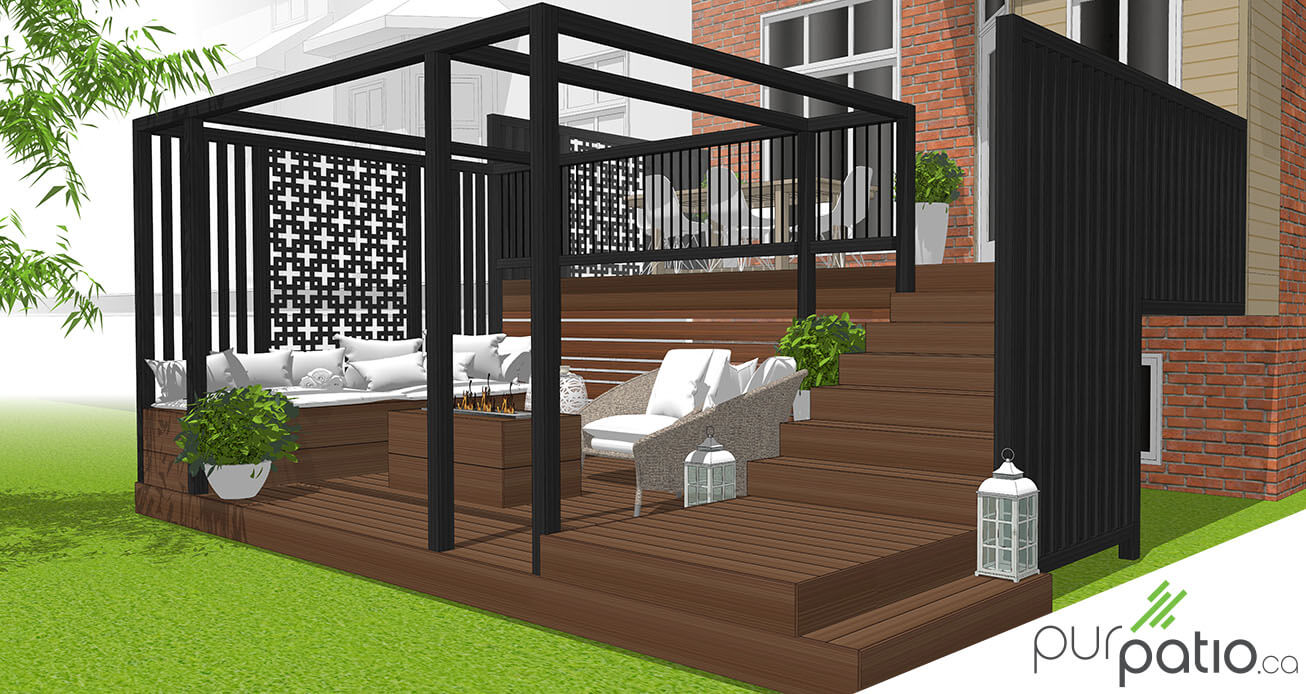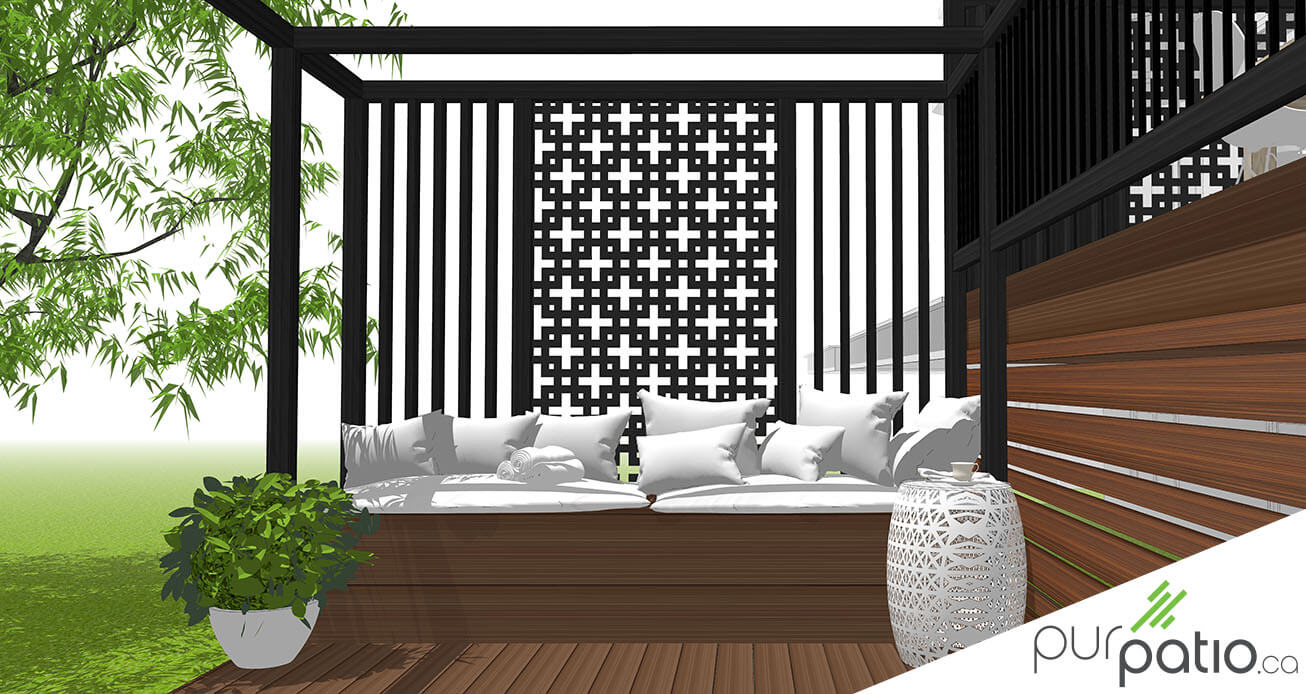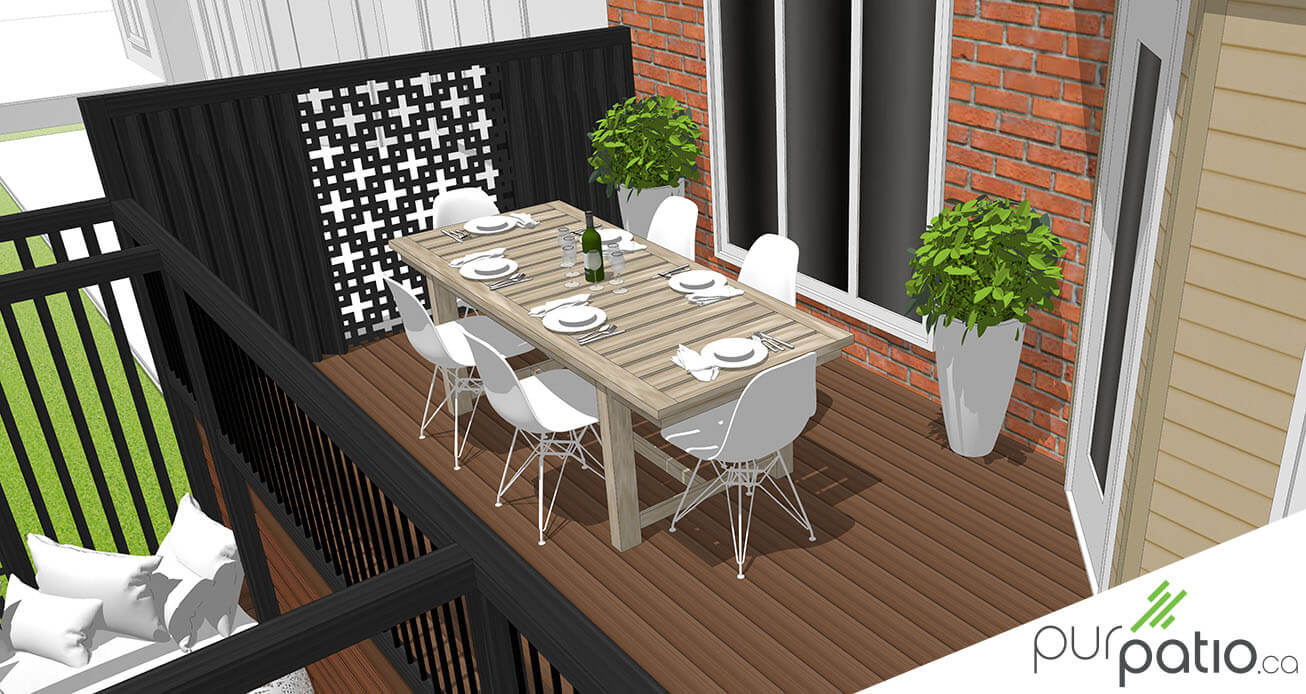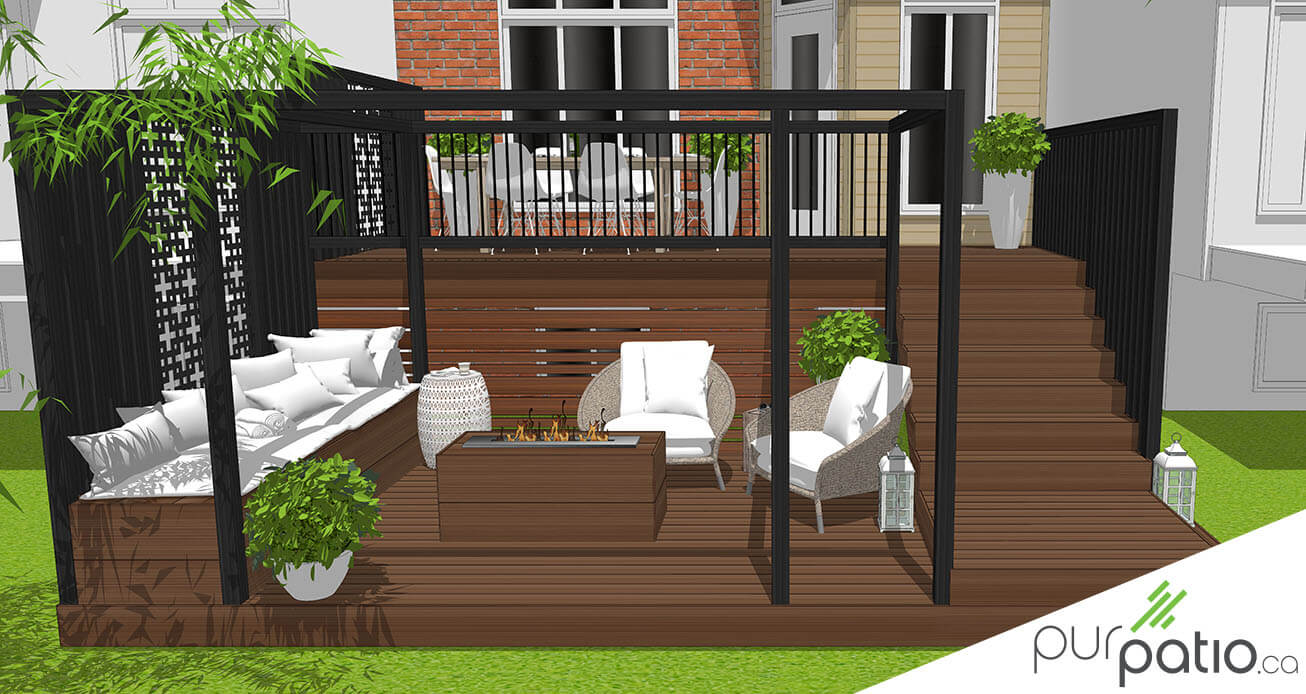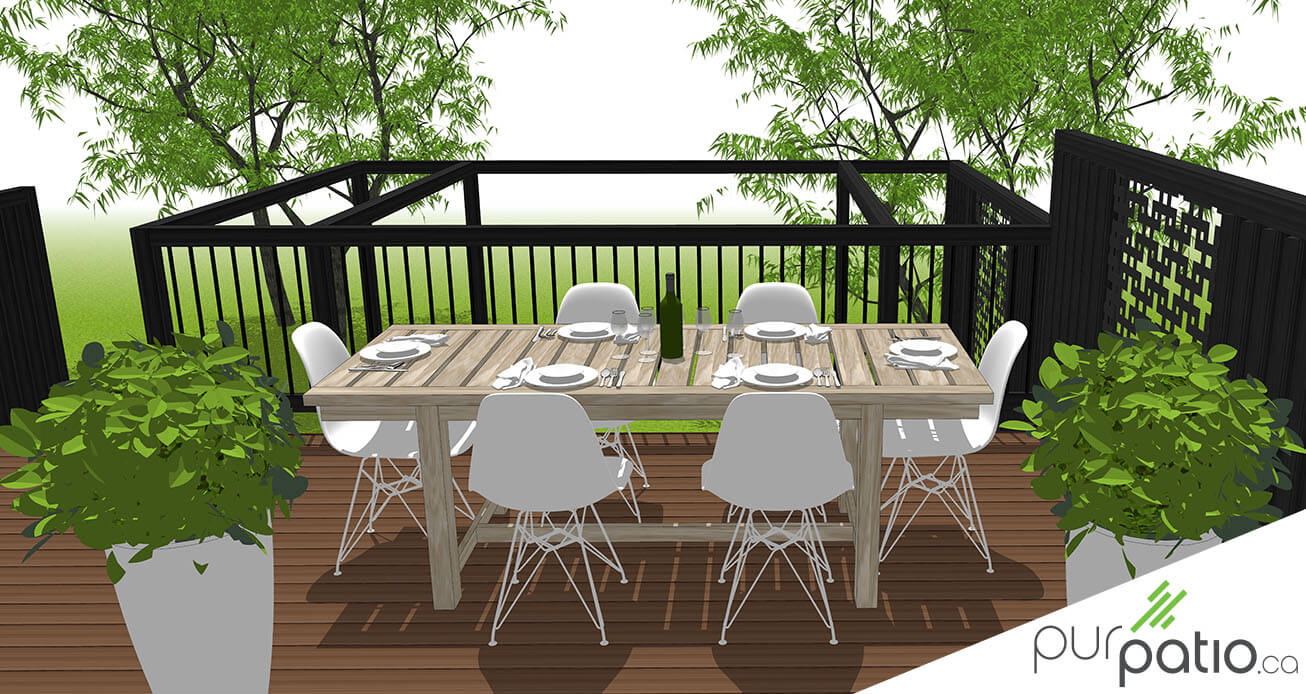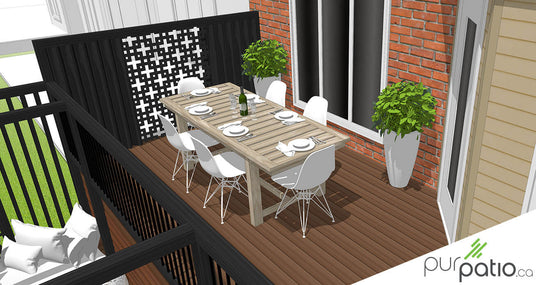
These clients have a townhouse in the suburbs. Their primary goal was to have a private terrace to enjoy their outdoor courtyard. Having a narrow space at our disposal for the design, we opted for a multi-level patio proposal. We chose to do it in composite. The layout will include a dining area and a relaxation area which we have divided into two parts.
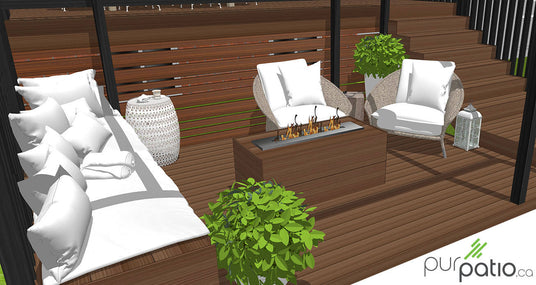
At the door of the residence, we have fitted out the dining area with a table that can accommodate 6 people. On each side of it we find screens in stained cedar. They are made of boards oriented at a specific angle so that occupants maintain their view, but neighbors cannot see inside. A mixed wood and aluminum guardrail ensures the safety of this landing. It is an integral part of the pergola which overlooks the lower level where the relaxation section is located. Moreover, it is almost at ground level, which greatly improves its privacy.
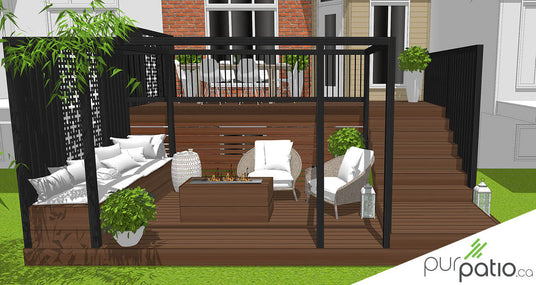
The arrangement of the pergola on this level creates perfect alignment and links the two levels. The integration of design components such as the balustrade and the privacy wall is unique. It is made of wooden bars as well as a perforated black aluminum panel. The latter personalizes and sets the tone for the contemporary look of the terrace. We also built a long composite bench seat on this wall. We wanted to create the central point of the layout and accommodate as many people as possible on this level. It can also be used as a place to lie down to read a book or sunbathe in the sun. The relaxation area is also furnished with armchairs, a small table and a fireplace.
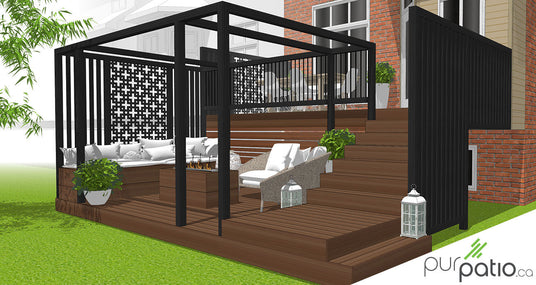
Under the patio, we maximized the space by creating storage. The latter, however, does not obstruct the brightness of the basement window. This shows that even small city courtyards can have great potential for a private terrace and storage when all the spaces are well exploited!

