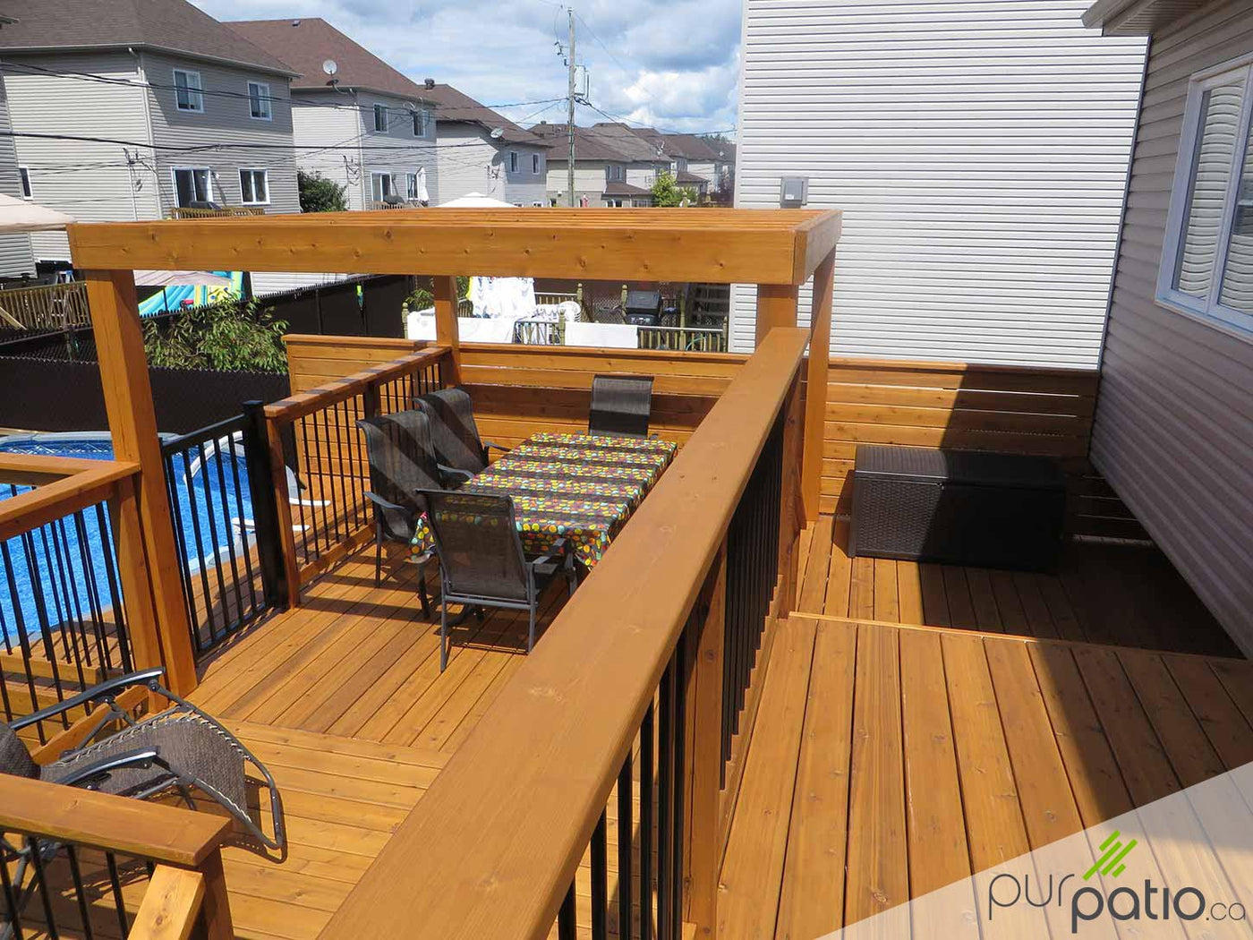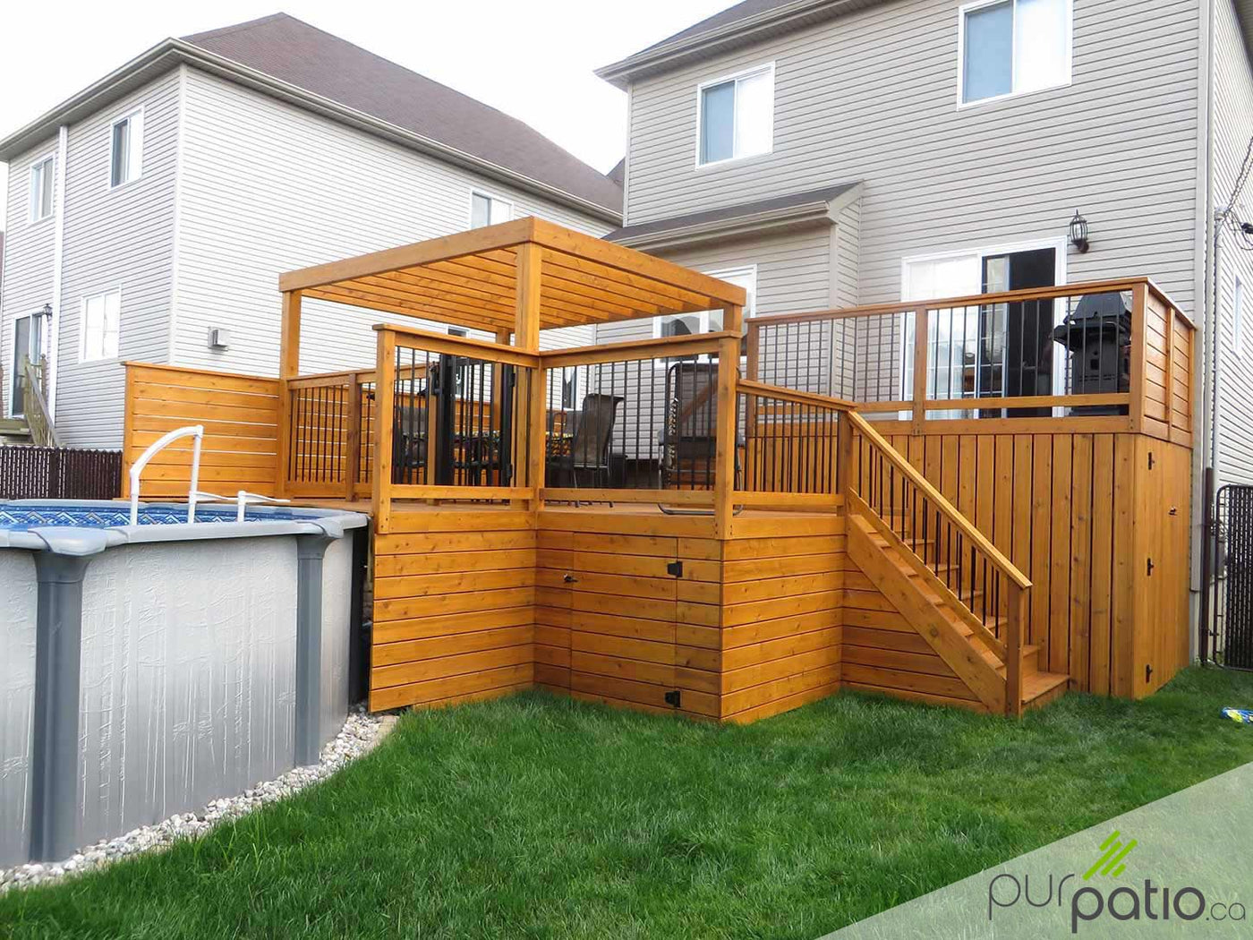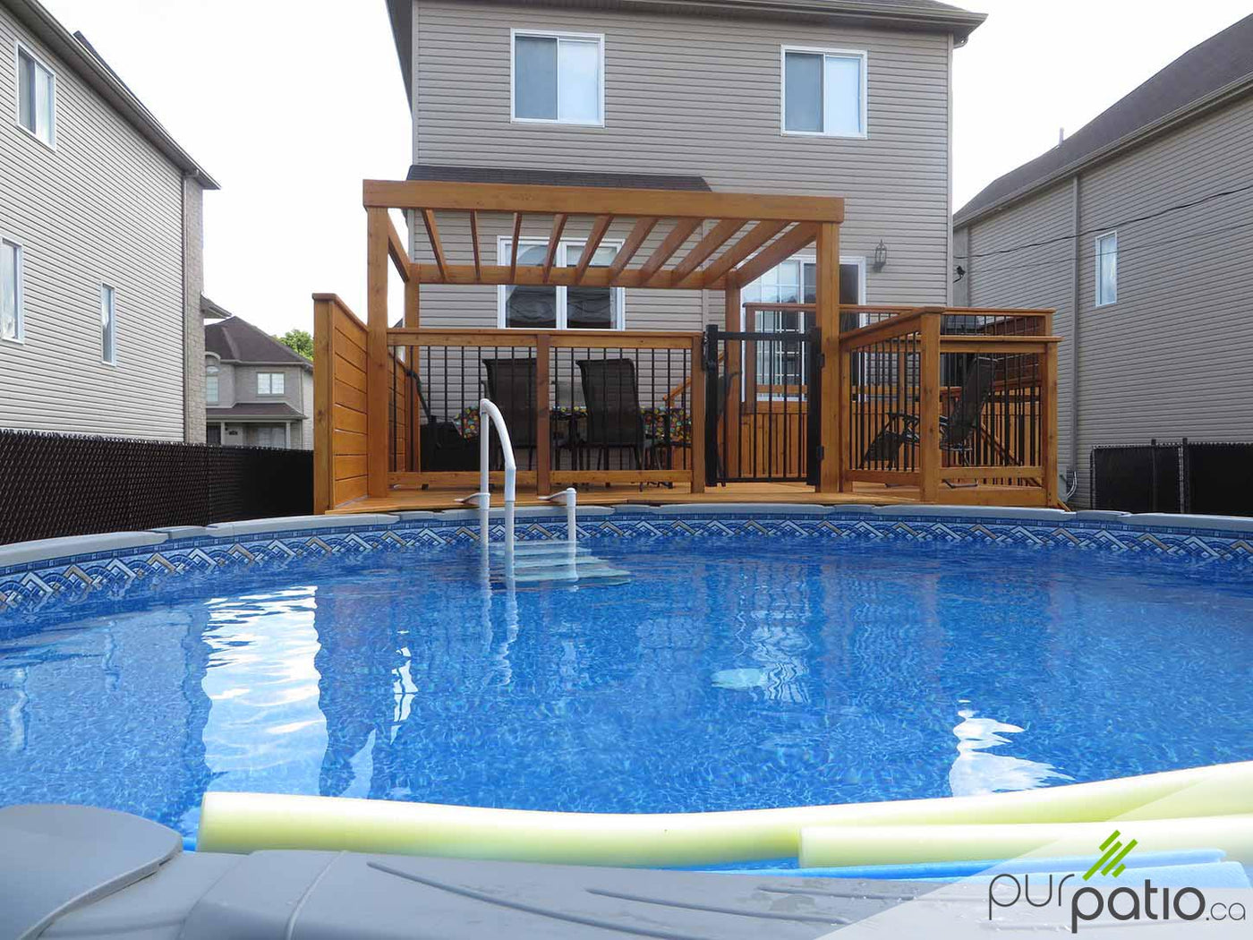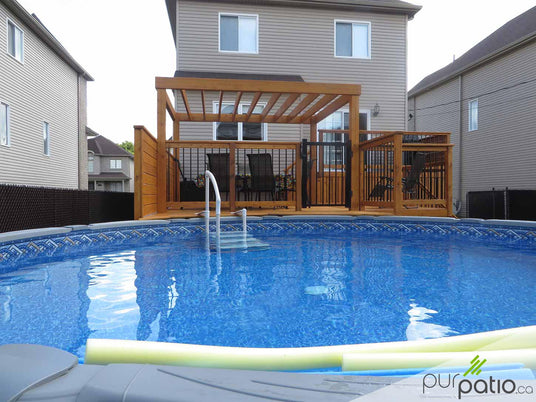
Terrasse de piscine réalisée sur plusieurs niveaux avec pergola moderne en cèdre rouge de l’Ouest. La piscine hors terre était déjà installée aux limites du terrain et notre mandat était de réaliser une terrasse de piscine qui comprenait une section BBQ, un cabanon, un coin repas, un endroit au soleil permettant l’installation d’une chaise longue et finalement un accès à la piscine qui serait sécuritaire pour les enfants.
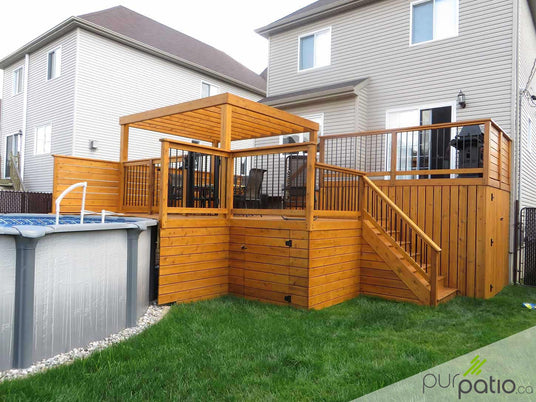
La partie haute du patio, qui est attenante à la maison, a été imperméabilisée à l’aide du système Rain Escape de la compagnie Trex, ce qui a permis d’y aménager un cabanon spacieux. Sous la portion près de la piscine, une jupe ferme également l'espace pour y dissimuler un rangement.
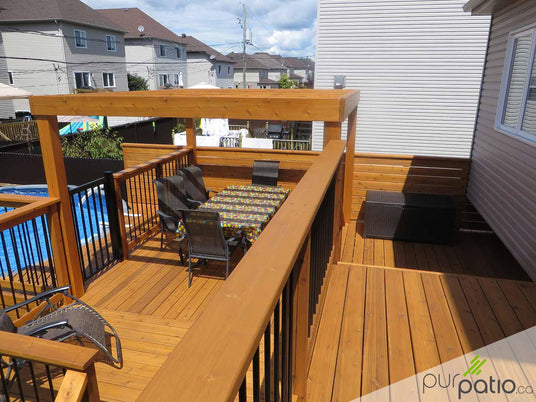
De part et d'autre de la terrasse de piscine à deux niveaux se trouvent des murs d'intimité en cèdre teint. Ils conservent la privauté du patio par rapport aux voisins latéraux. Partout ailleurs, des rampes en cèdre et métal d'une hauteur de 36 pouces ceinturent le périmètre. Toutefois, des rampes de 48 pouces de haut sécurisent l'accès à la piscine pour répondre aux exigences de la règlementation en vigueur. La terrasse de piscine a été conçue par Louis Philippe Lord de PurPatio.ca.

