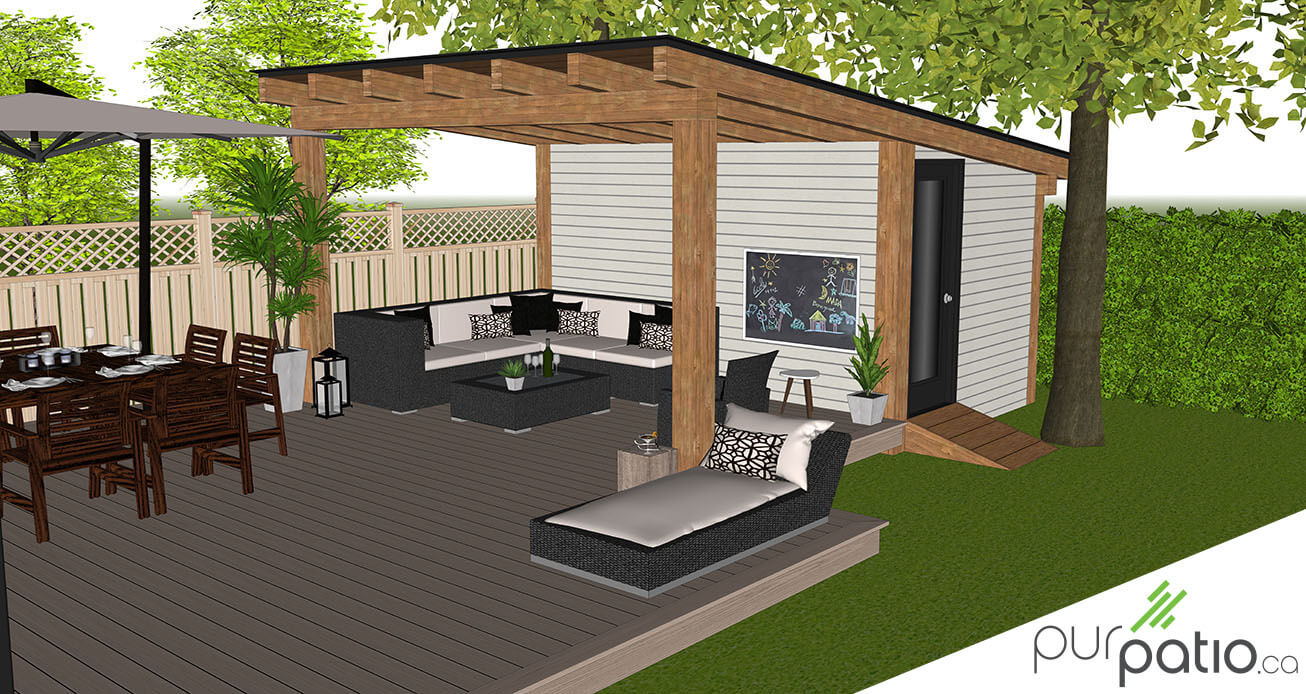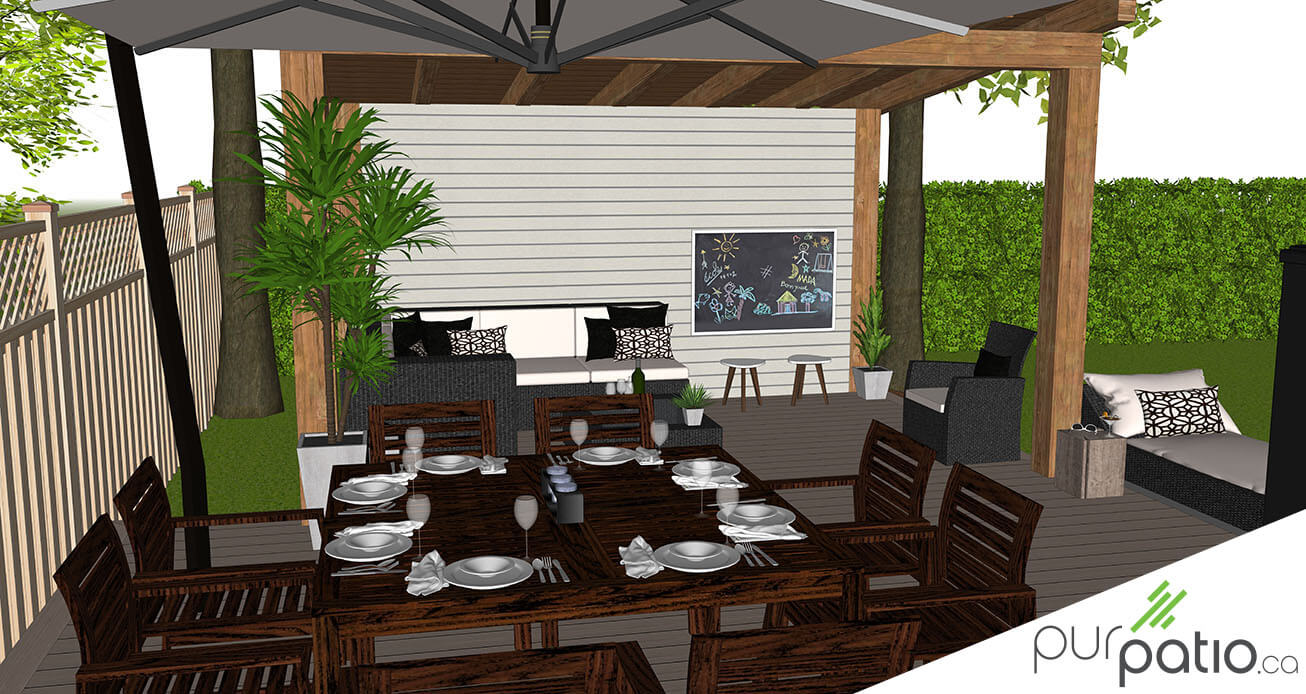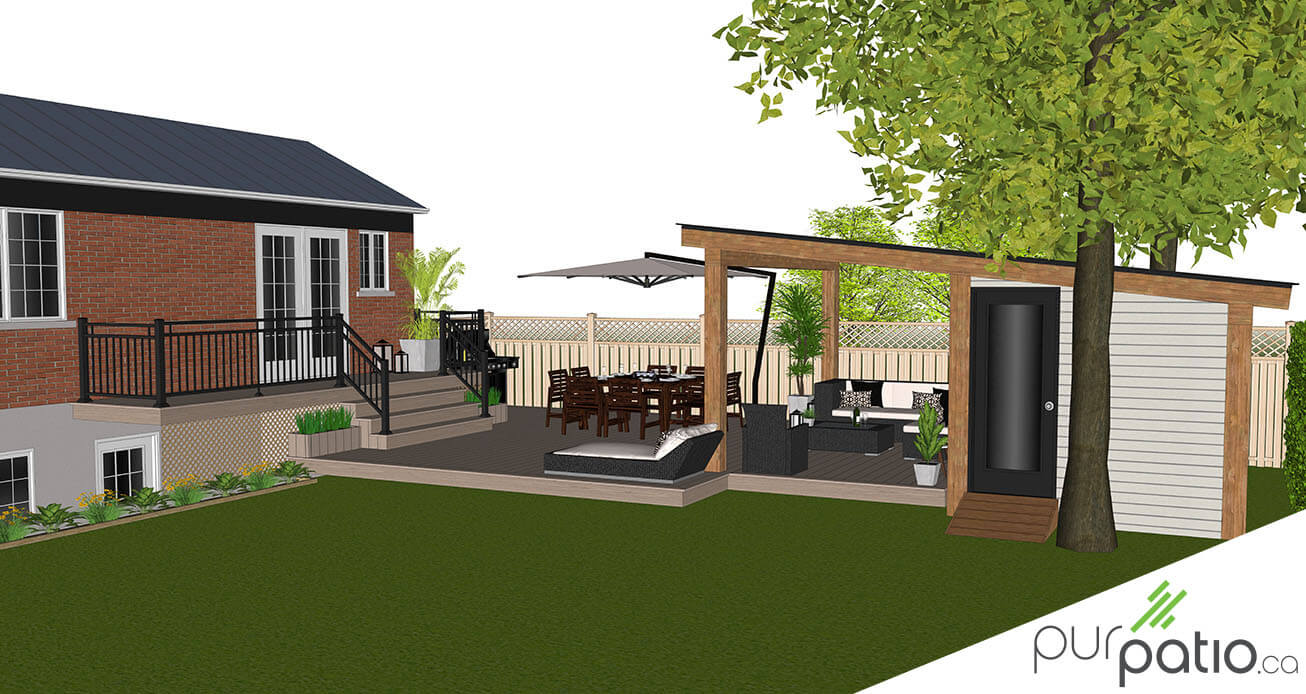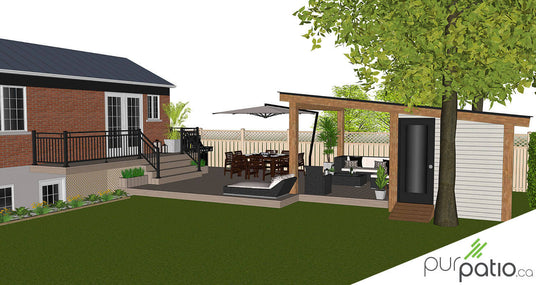
Pour ce projet, les clients nous avaient demandé de leur concevoir un nouveau cabanon lounge. Ils nous ont spécifié qu'ils voulaient également un gazebo pour créer un espace couvert afin de profiter de la zone salon à l’abri du soleil et de la pluie. Nous devions le positionner entre deux arbres matures, ce qui limitait les possibilités de configurations. Nous avons cependant su maximiser l’espace disponible pour créer un bel aménagement fonctionnel sans compromettre le look.
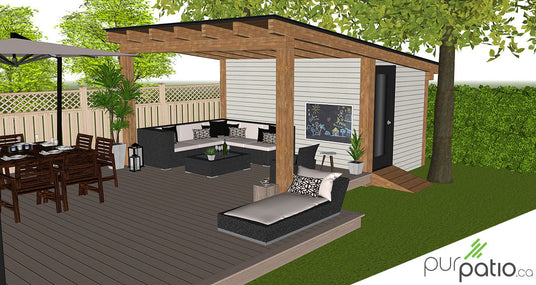
Pour ce faire, nous avons choisi de poursuivre le plancher existant sur le même niveau pour créer la zone lounge et le plancher du cabanon. L’accès au rangement est facilité grâce à la rampe que nous avons positionnée devant la porte. Elle est située sur le côté, nous laissant ainsi tout l’espace disponible sur le devant de la terrasse.
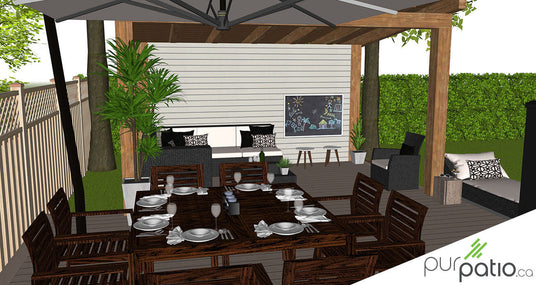
Nous avons fait la structure du cabanon lounge en timberframe de pruche naturelle. Nous avons mis le revêtement des murs extérieurs en vinyle de couleur greige et le toit s’agence à celui de la maison. Il ne comporte qu’une seule pente. Cela nous permet ainsi d’aménager la zone lounge tout en conservant un dégagement suffisant pour le plafond finit en lambris. Cet espace est assez grand pour recevoir un divan sectionnel en plus d’un fauteuil et de deux petits tabourets pour les enfants. Nous avons également remplacé les rampes du patio existant pour le modèle Patrimoine d’Aluminium Distinction. Nous les avons choisies de couleur noire afin de moderniser la terrasse et de les agencer aux nouveaux éléments.

