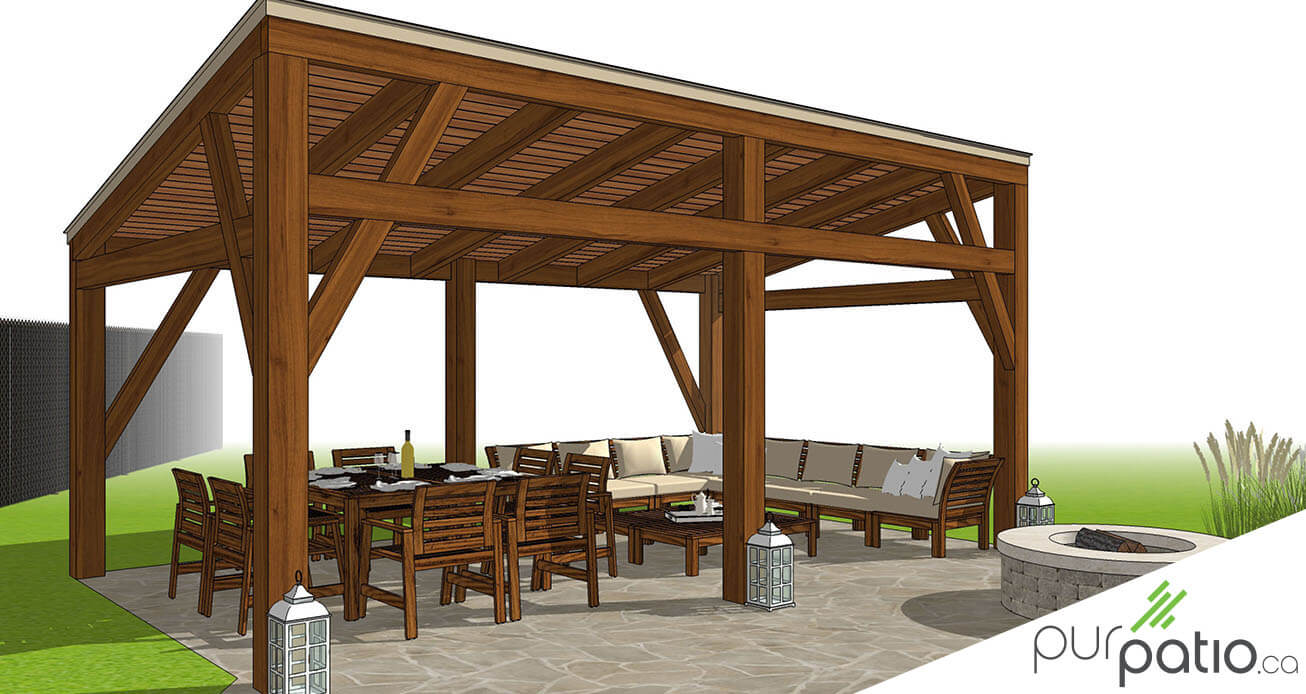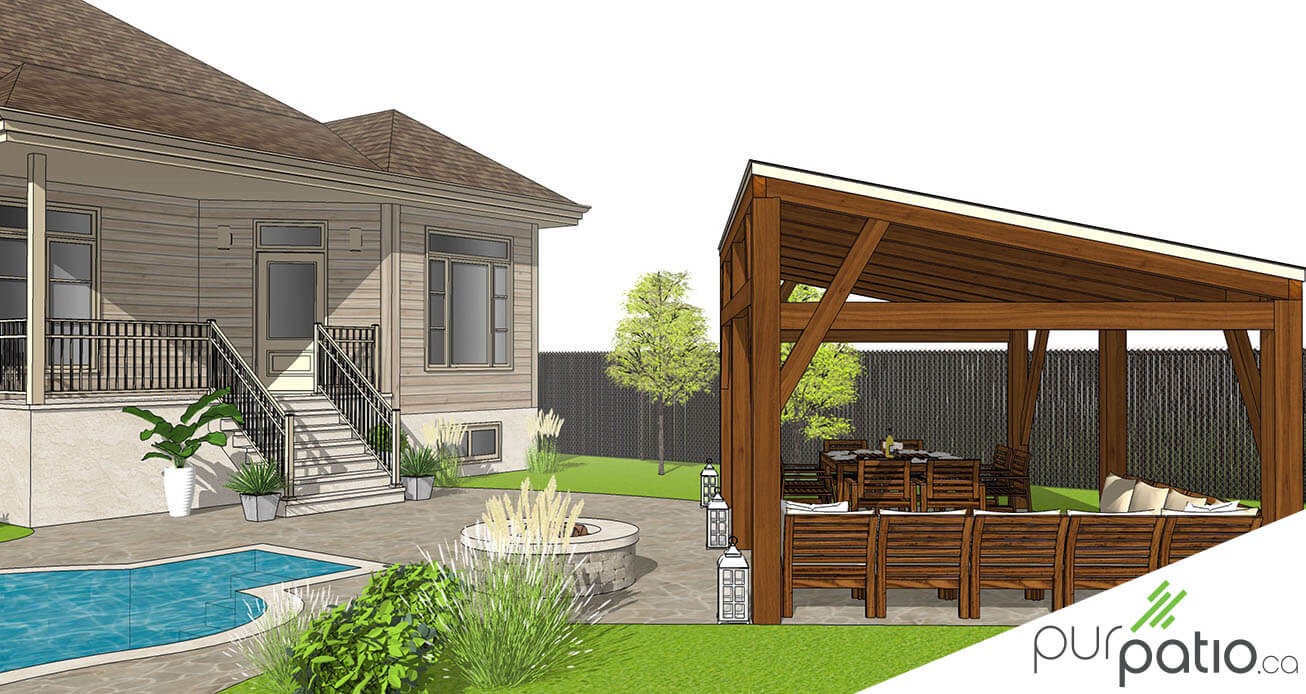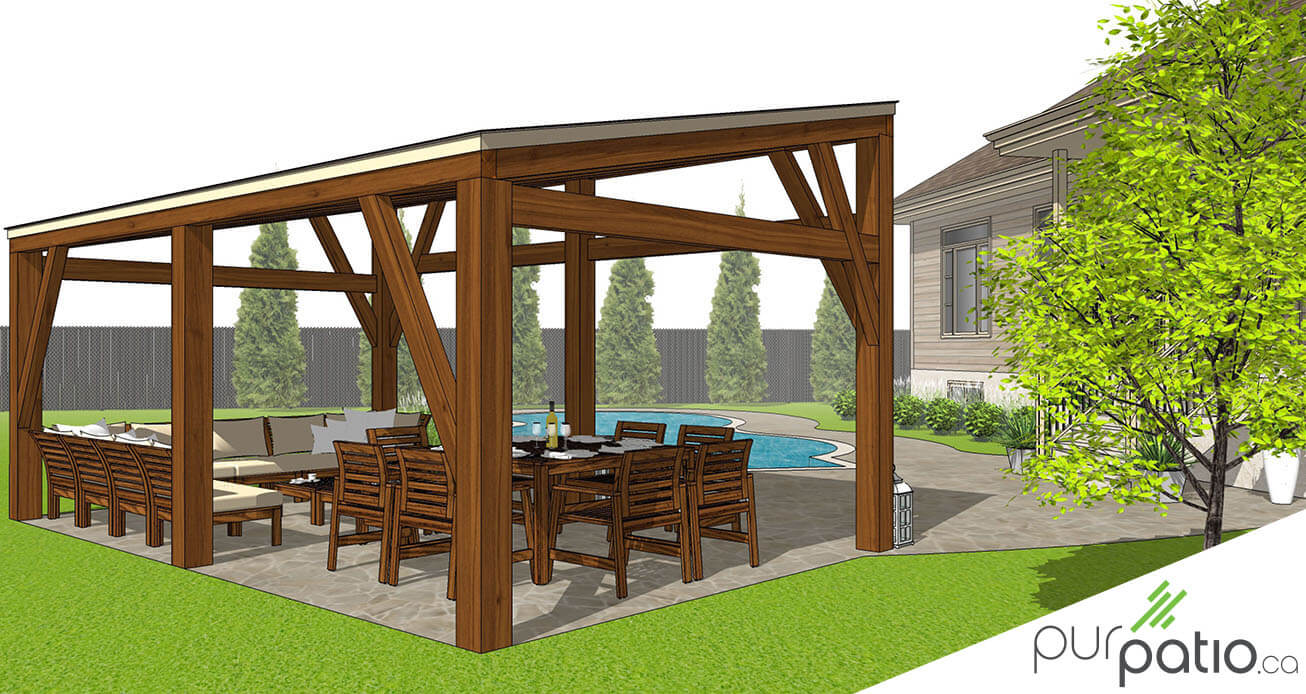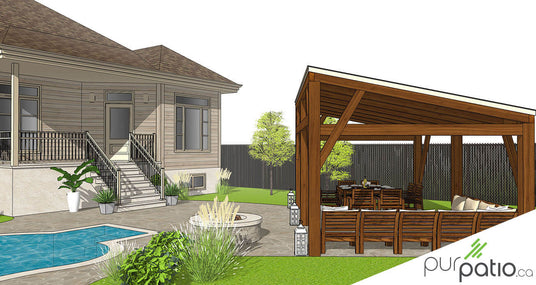
Pour ce projet, le client nous avait donné comme mandat d’avoir un espace couvert près de la piscine. Il voulait y avoir une section repas et une section lounge près du foyer qui accueillerait facilement 8 personnes. Malgré qu’il possédait déjà un grand gazebo, il en avait assez de remplacer sa toile à toutes les années. Il cherchait une solution solide et durable.
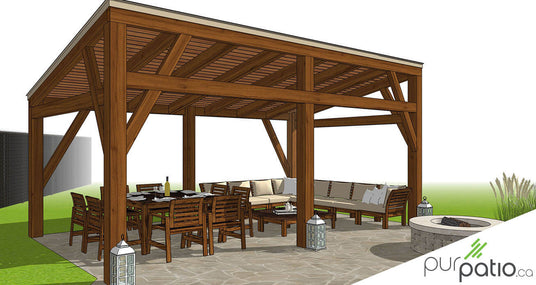
Nous lui avons donc proposé de s’inspirer de notre design de Gazebo Moderne afin de lui construire un gazebo de dimensions hors standard. Nous avons construit la structure sur mesure et elle est permanente, ce qui saurait répondre à tous ces besoins. Il est fait d’une structure hybride, c’est-à-dire que nous avons utilisé du cèdre rouge de l’Ouest assemblé de façon traditionnelle, mais aussi par boulonnage. Nous avons coupé, sablé et teint tous les morceaux en atelier dans des conditions optimales. Nous avons choisi la couleur Espresso de Sansin, qui nous permet de conserver un ton de brun qui fait ressortir l’essence du bois. Elle s’harmonise parfaitement avec les couleurs de la maison.
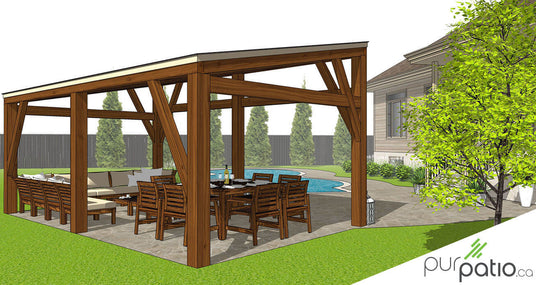
Nous avons fait le toit en bardeaux bruns, identiques à ceux du toit de la résidence. L’intérieur du plafond, quant à lui, est en lambris. L’angle dans lequel nous avons implanté le gazebo a été soigneusement étudié. Notre but était d’offrir une belle vue sur l’endroit depuis l’intérieur de la résidence, mais également d’avoir une belle vue sur la piscine depuis l’intérieur du gazebo. C’est d’ailleurs ce qui fait de cette cours un endroit convivial et rassembleur pour profiter de l’été sans compromis.

