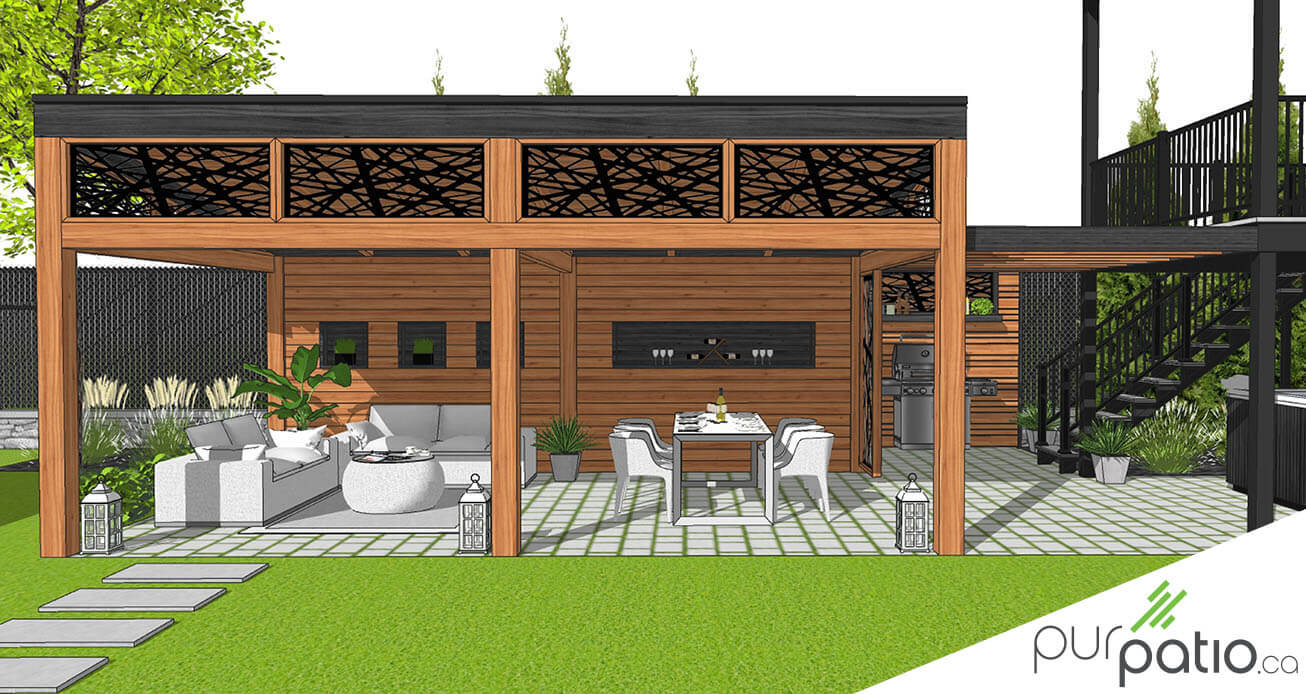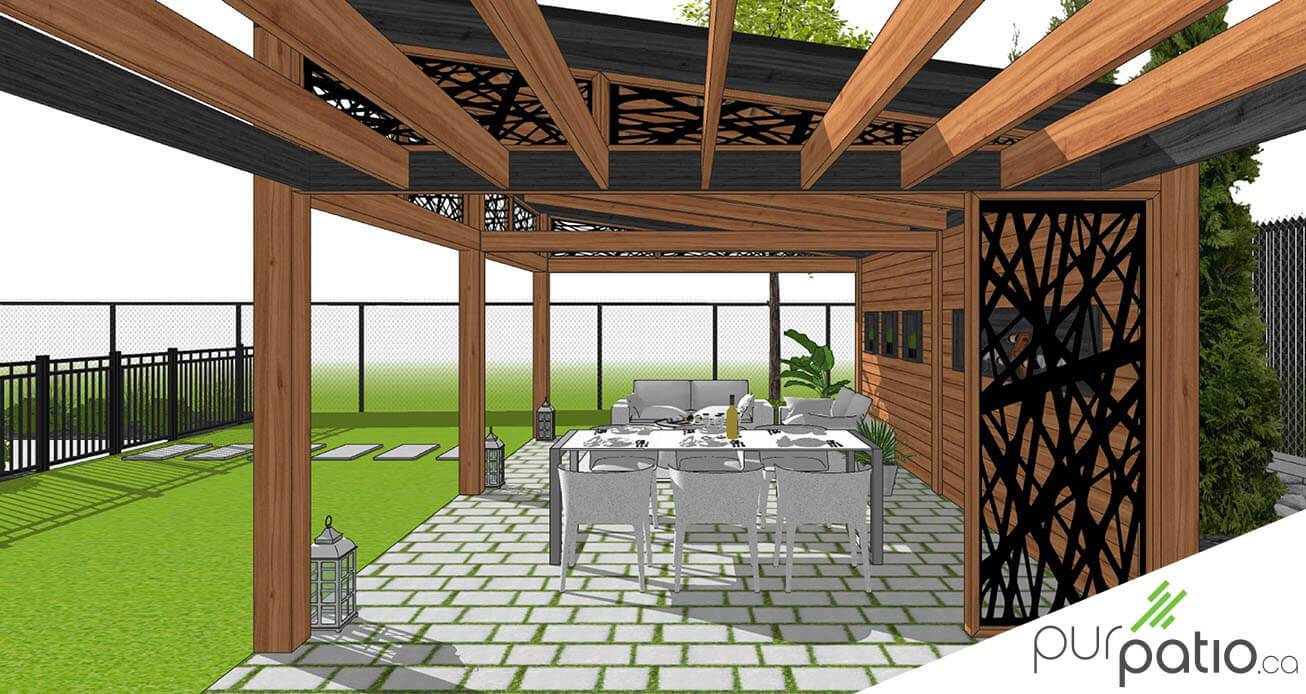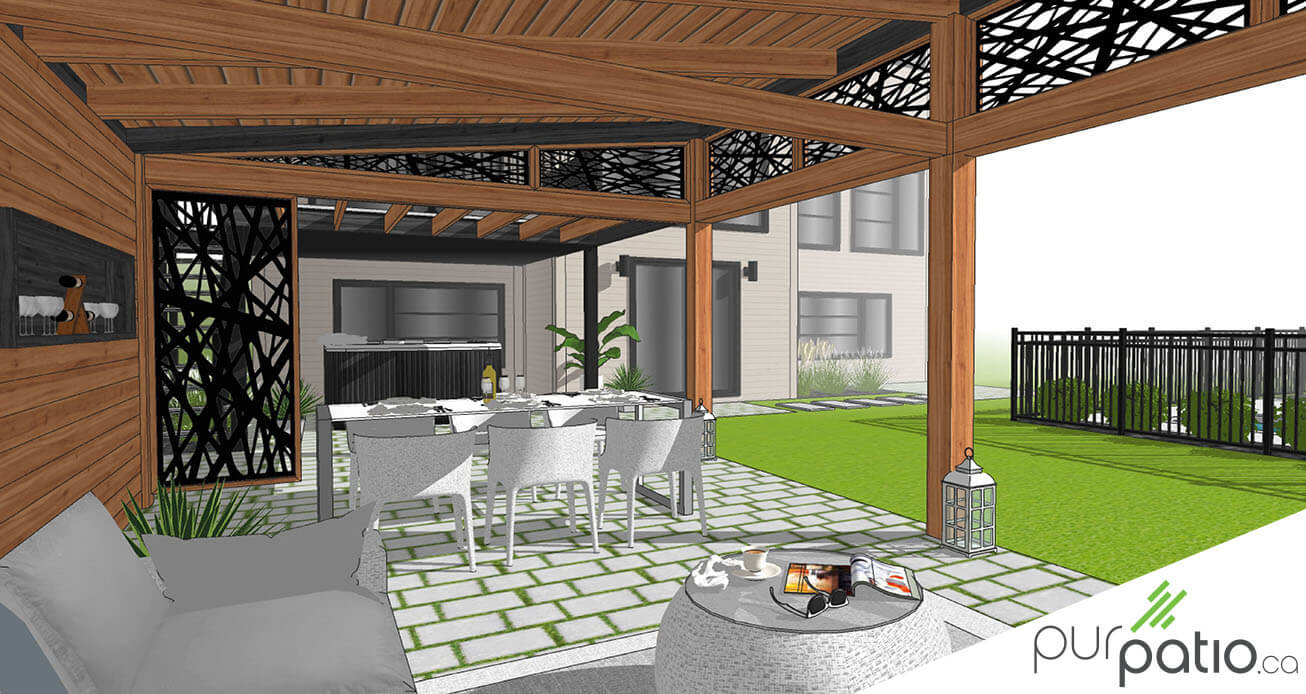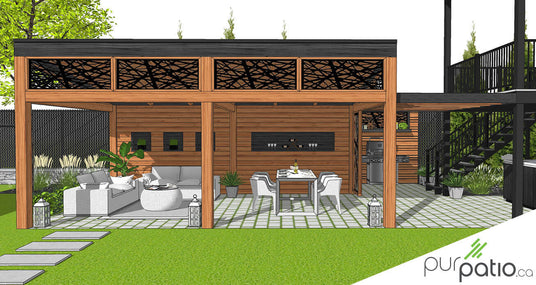
Ce grand gazebo, divisé en deux zones, est une adaptation de notre design du Gazebo Moderne pour les besoins spécifiques du client. Le mandat était de créer un espace de vie extérieur couvert qui les protégeraient de la pluie. Ils voulaient également y abriter une section lounge et une section repas à la fois.
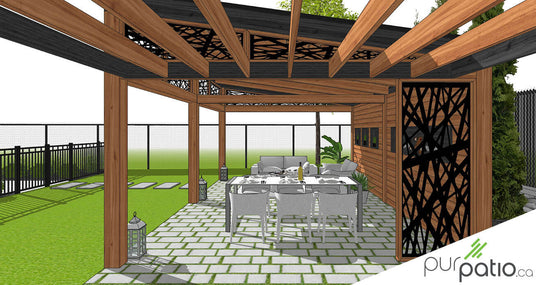
Nous avons donc conçu un espace en fonction de créer de l’intimité par rapport aux voisins. C’est pourquoi nous avons choisi de mettre un mur au fond dans lequel nous avons ajouté des alcôves pour personnaliser et décorer chacune des zones. De plus, nous avons étudié la pente de toit à un versant afin de minimiser la vue des voisins sur l’espace piscine. Le timberframe est en cèdre rouge de l’Ouest et les murs et le plafond sont en lambris. Cela nous permet de faire ressortir la simplicité et la modernité de l’architecture de ce gazebo.

Nous l'avons relié à la résidence par une pergola en cèdre qui aligne et unifie parfaitement les deux éléments distincts. Nous avons aussi choisi de positionner un mur d’intimité à l’arrière du barbecue qui se trouve tout près des marches. Le gazebo moderne est fait en cèdre et il s’agence parfaitement au reste de l’aménagement. Tout le bois que nous avons utilisé dans le projet est coupé, sablé et teint en atelier en deux couleurs. Nous avons choisi Automne d’or et Noir Onyx de Sansin. Ce processus est réalisé dans des conditions optimales et il permet d’accroître la durabilité et l’uniformité du bois teint.
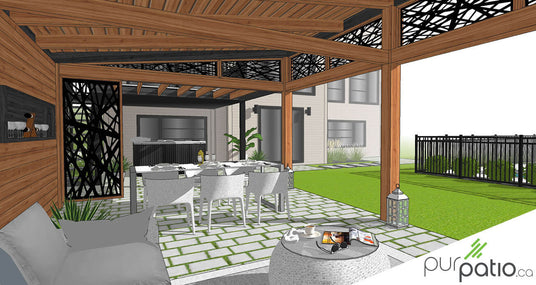
Pour ajouter un accent visuel intéressant au projet, nous avons intégré des panneaux ajourés en aluminium noir dans le haut du gazebo. Nous en avons également intégré dans le haut de l’écran derrière le barbecue afin de créer un rappel. C’est ce qui en fait un espace extérieur invitant au design unique en harmonie avec la maison.

