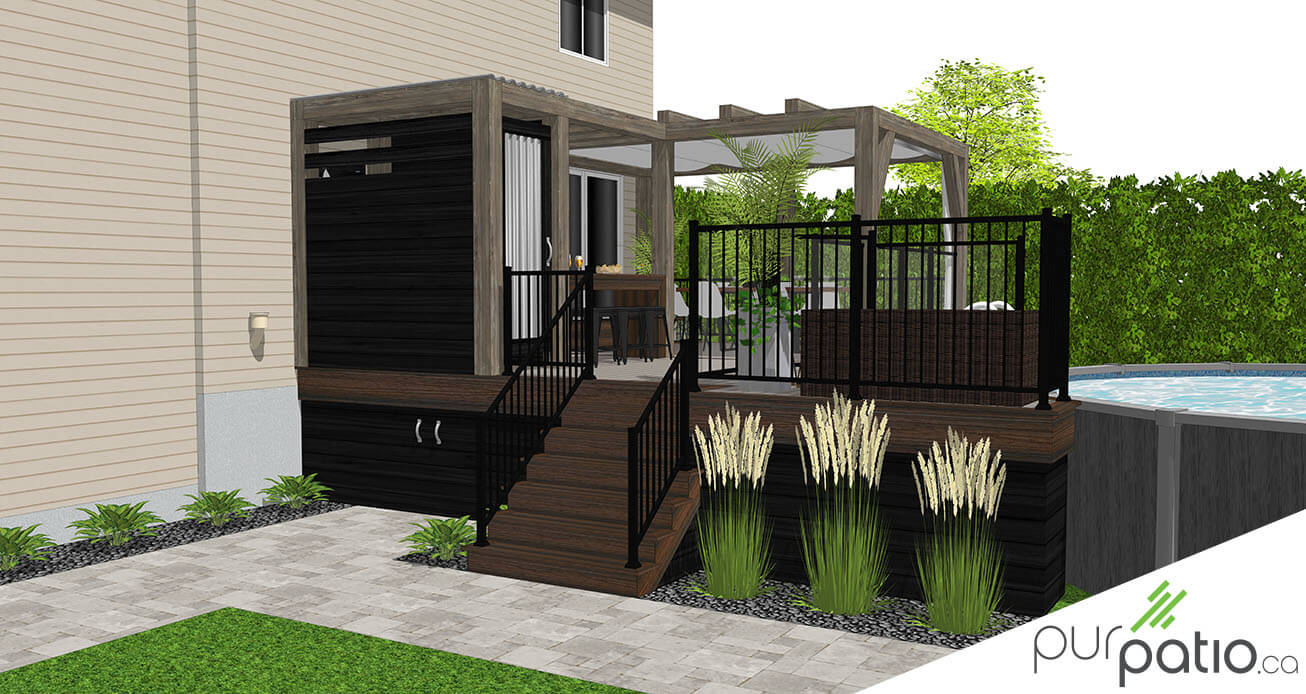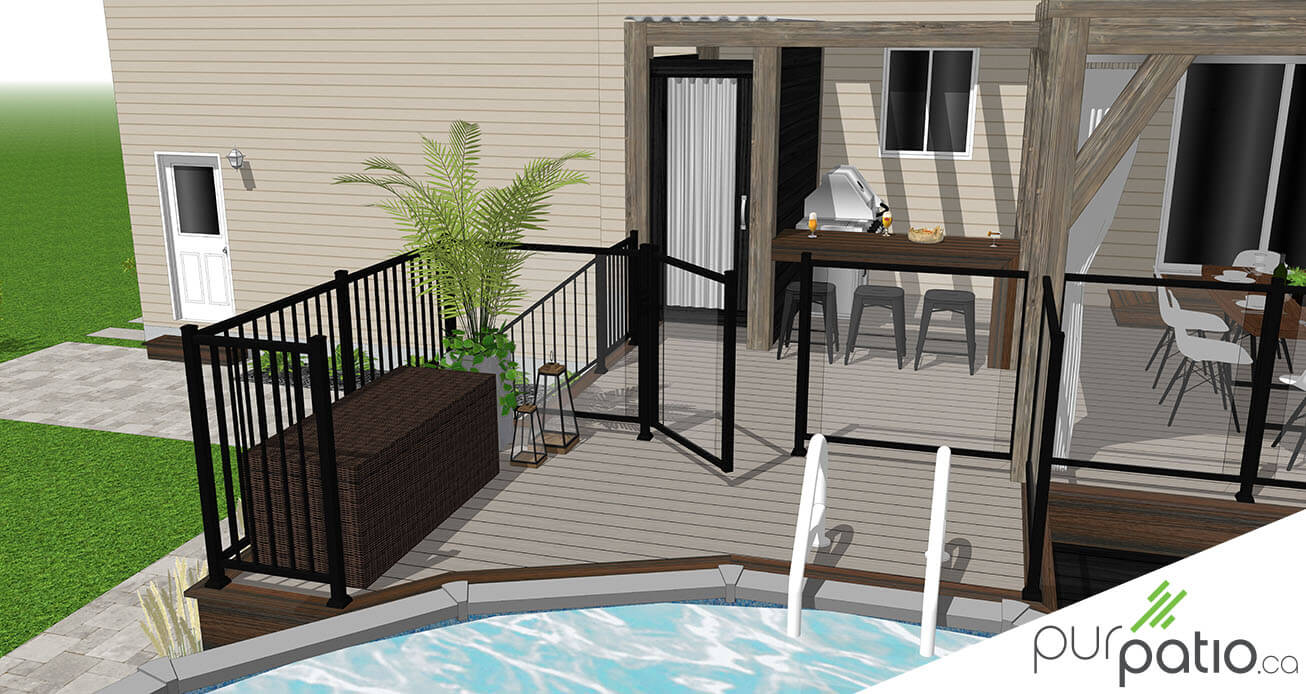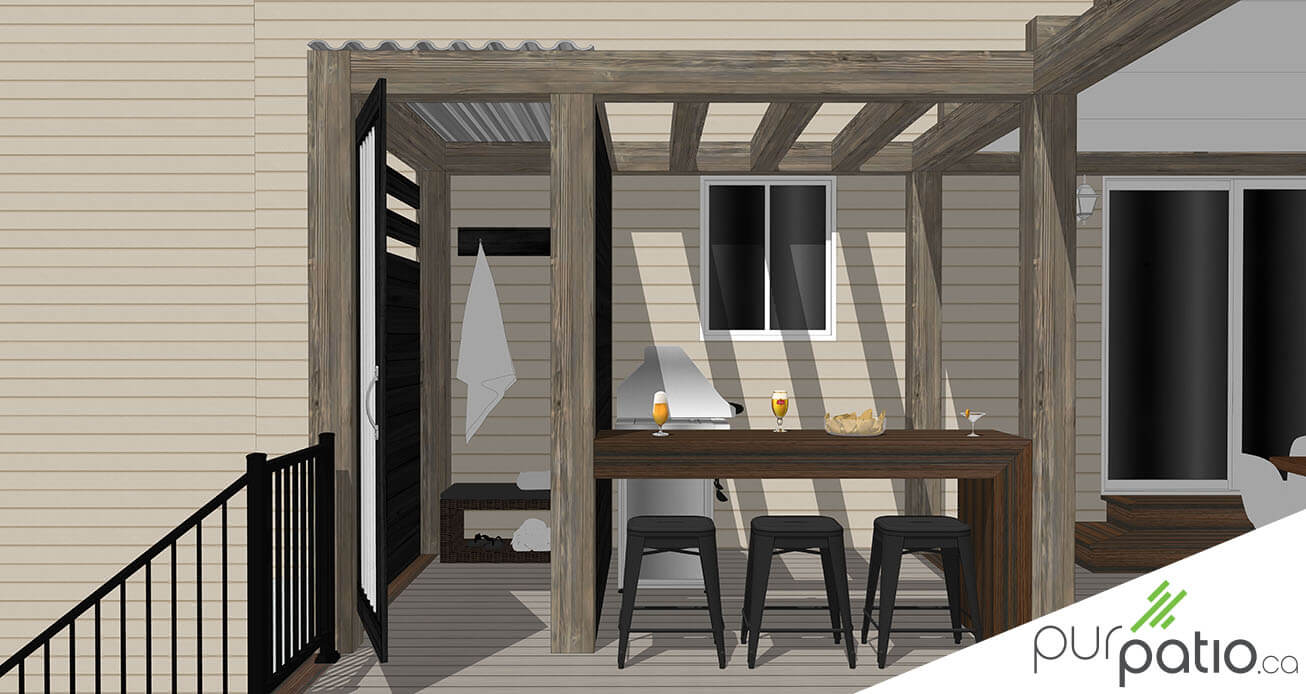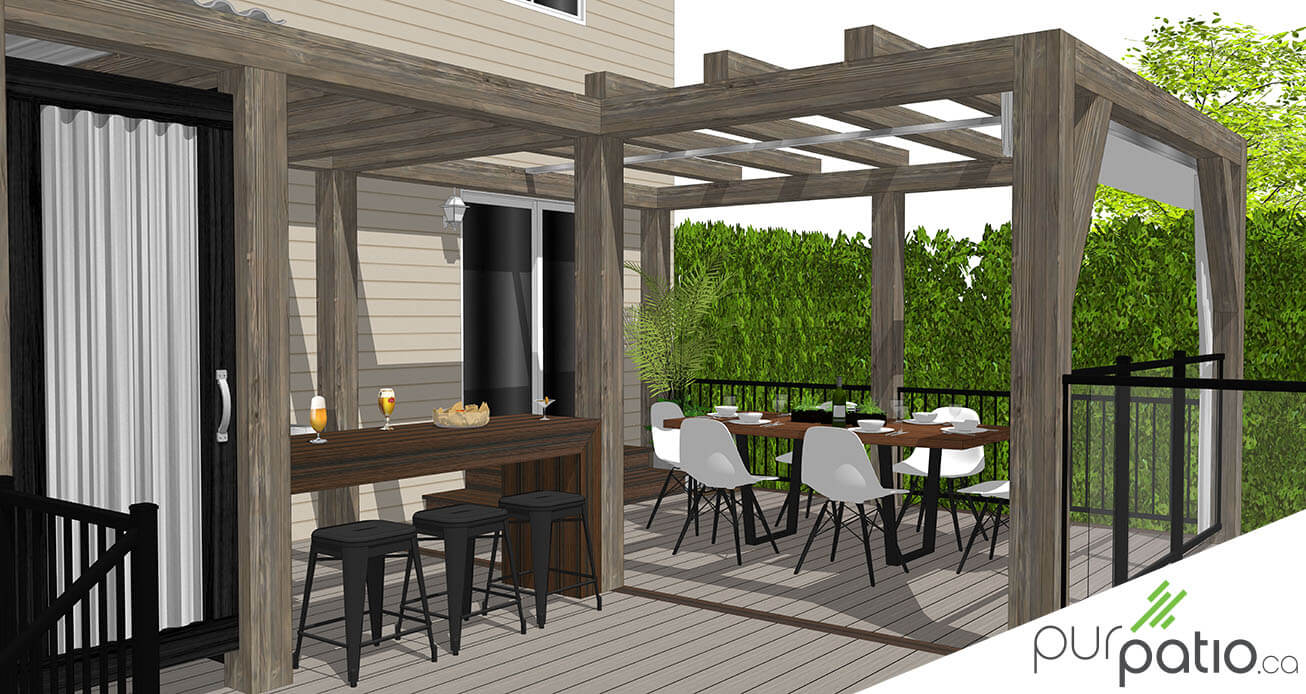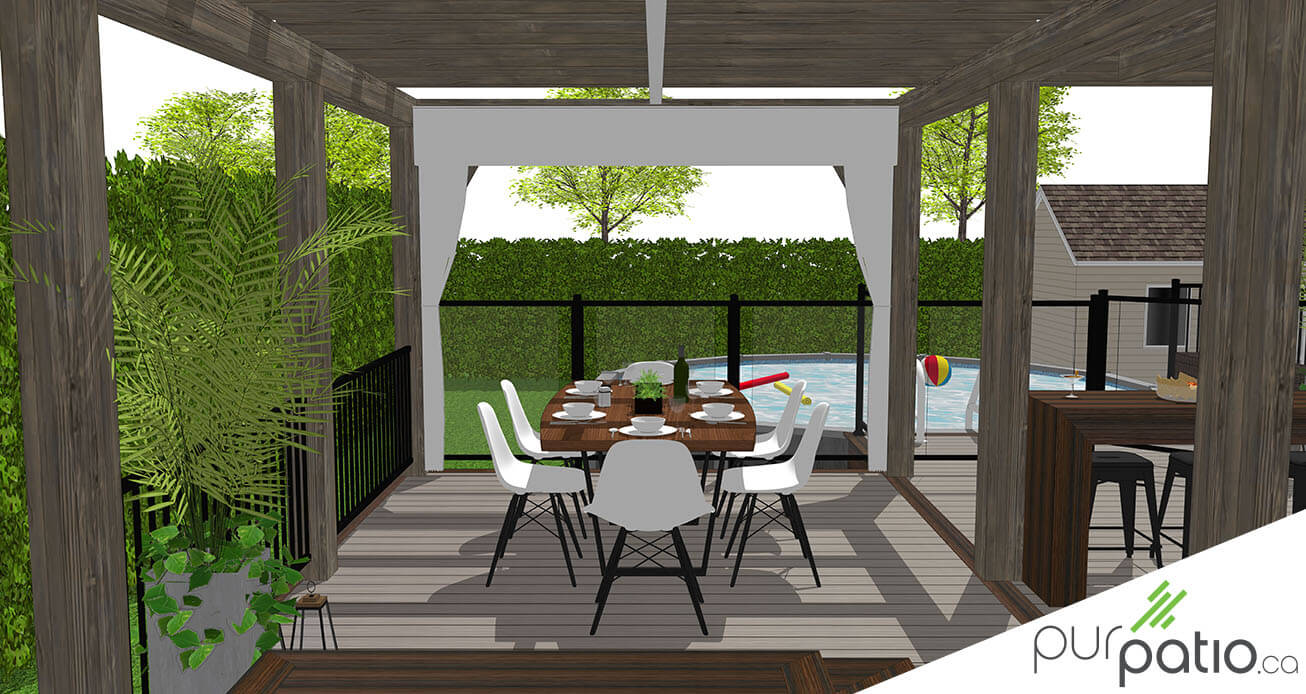
MATÉRIAUX DU PATIO
Cliquez sur l'image aux endroits indiqués pour connaitre les matériaux utilisés pour le plancher, la jupe et le bar.
- TimberTech
Composite Terrain+ couleur Weathered Oak - TimberTech
Composite Terrain+ couleur Dark Oak - Pur Patio
Planches de cèdre rouge de l'Ouest 5/4''x6'' teint (Onyx)
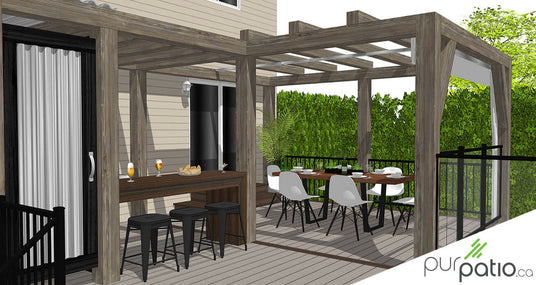
Ce client de la région de Lanaudière nous a contacté afin de lui créer un design personnalisé qui répondrait à tous ces besoins. Il souhaitait avoir un patio avec pergola qui relirait la maison à la piscine existante. De plus, la disposition devait permettre d’intégrer une zone repas, un espace à l’abri du vent pour le barbecue et une cabine. Il fallait aussi y aménager un espace de rangement.
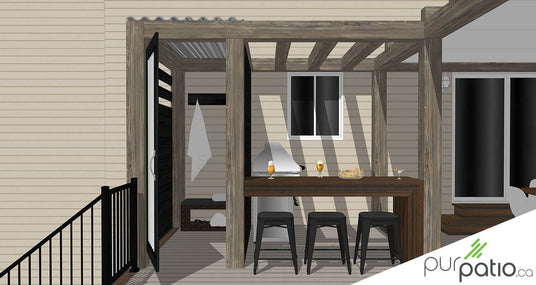
Nous avons donc conçu un patio à un seul niveau qui rassemblerait toutes les zones afin de créer un tout. Il est en composite TimberTech, un matériau sans entretien. À la sortie de la maison, Nous avons placé la zone repas. À proximité de la cuisine, c’est l’endroit idéal pour faciliter le service. Juste à côté, le barbecue est adossé à un mur afin de couper le vent. Nous avons annexé un bar en composite pour avoir une surface de travail tout en discutant avec les invités.
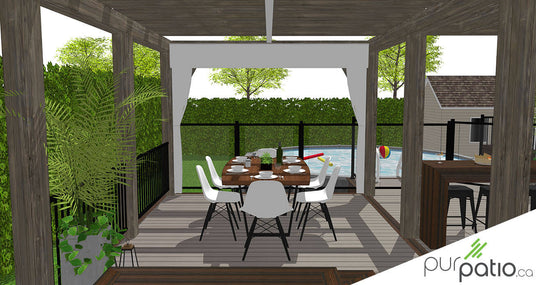
Une grande pergola en timberframe de pruche brute abrite ces deux sections. Elle est en deux temps, c’est-à-dire qu’elle a une portion qui est munie d’une voile rétractable et l’autre non. Cette voile permet donc aux occupants de manger à l’abri du soleil s’ils le souhaitent.
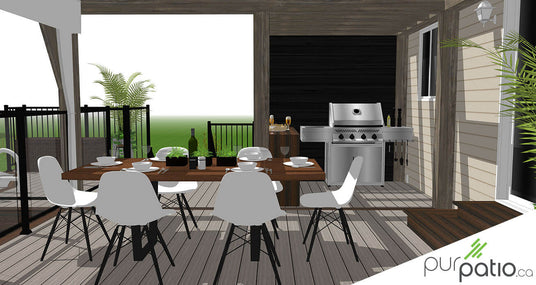
Ensuite, le mur derrière le barbecue a une double fonction. Il est également une des cloisons de la cabine. Ce petit espace placé au bout de la pergola est bien pratique. Il évite les allées et venues dans la maison pour se changer en sortant de la piscine. En plus, il crée de l’intimité par rapport aux voisins latéraux.
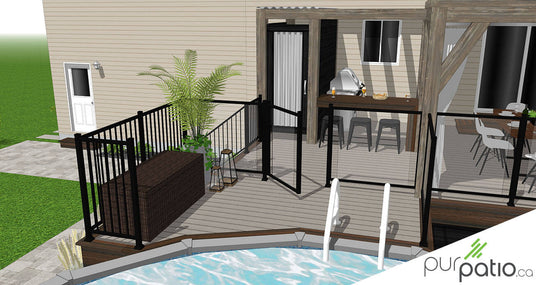
Le patio de piscine est au même niveau, donc simplement délimité par des rampes de 48 pouces. Les rampes en verre permettent de dégager la vue vers celle-ci afin de faciliter la surveillance des enfants. Il s’agit du modèle Murano d’Aluminium Distinction. Les autres côtés ont des rampes à barreaux Standard.
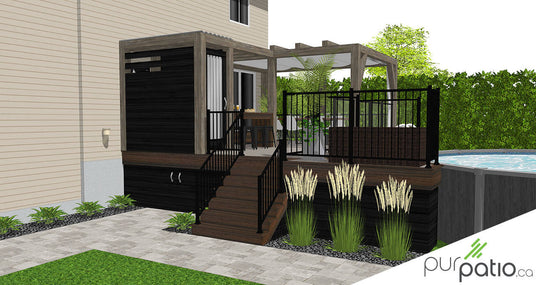
Finalement, nous avons dissimulé du rangement dans la jupe sous le patio. Elle est en cèdre rouge de l’Ouest teint Noir Onyx de Sansin, tout comme les murs de la cabine. L’espace d’entreposage est accessible par une porte double sur le côté. On peut donc dire que c’est une belle intégration de plusieurs besoins qui forment un tout au niveau du look de ce patio avec pergola.

