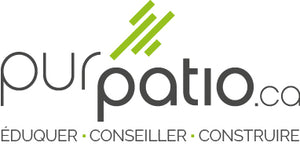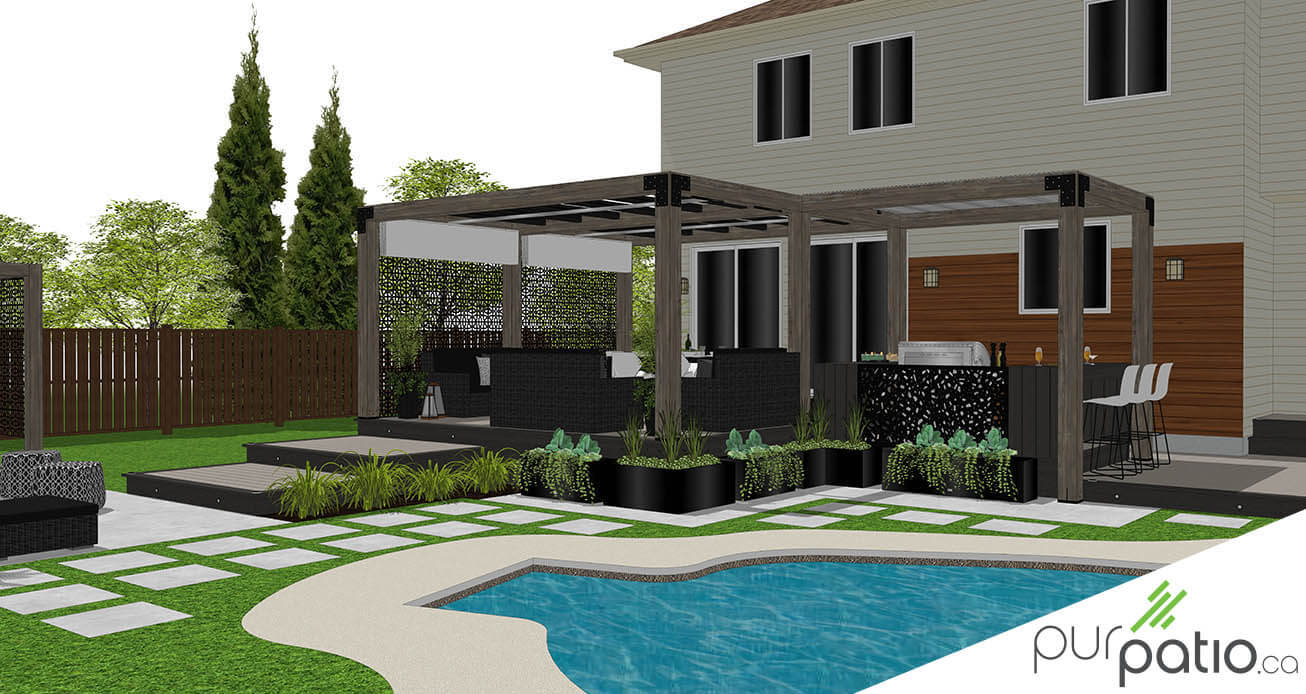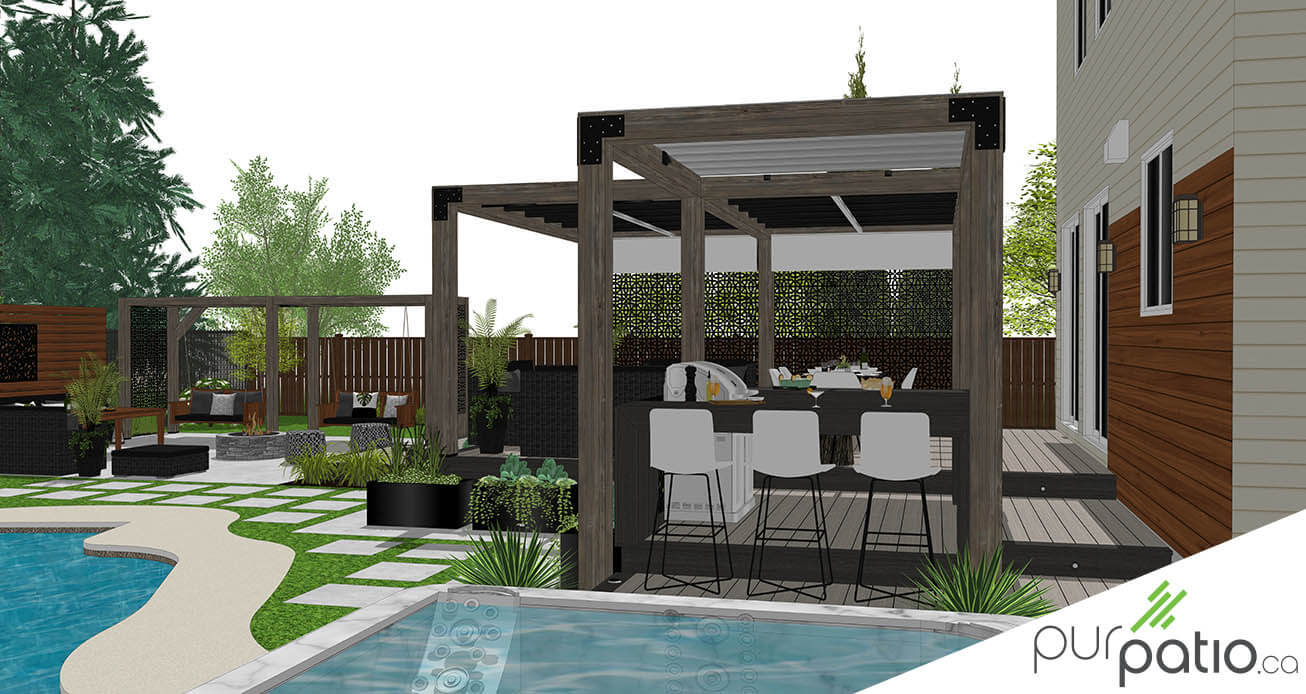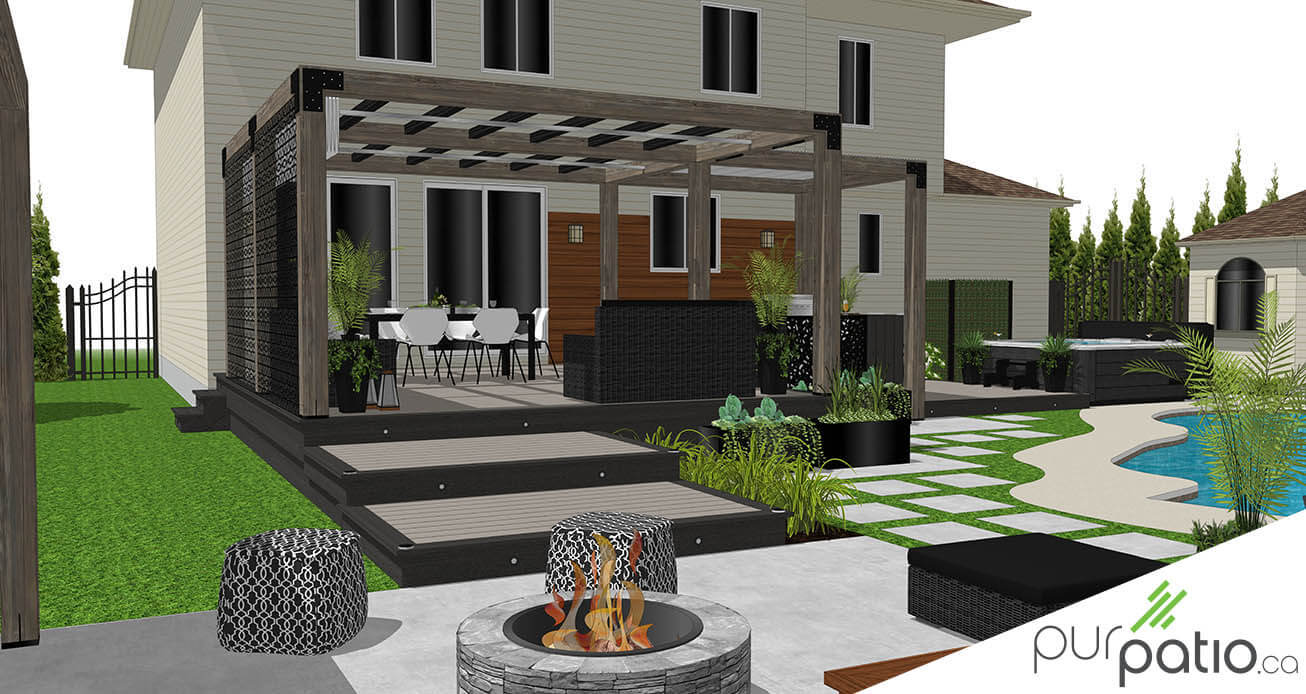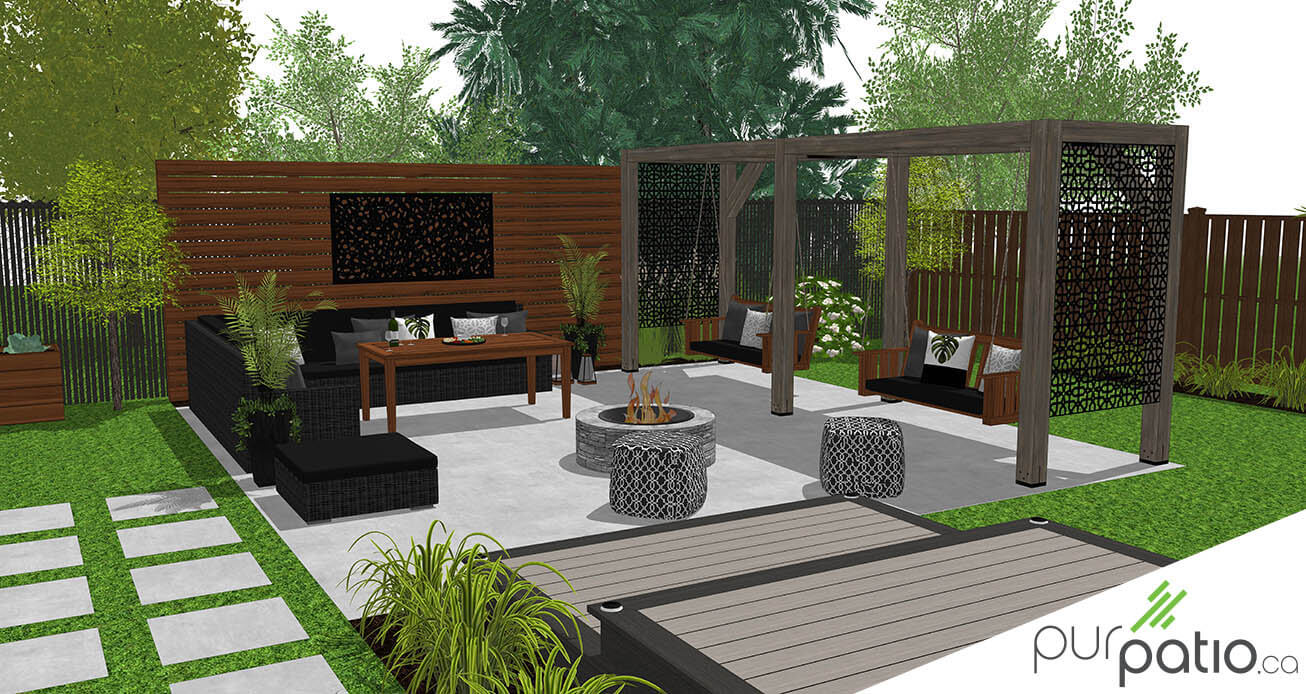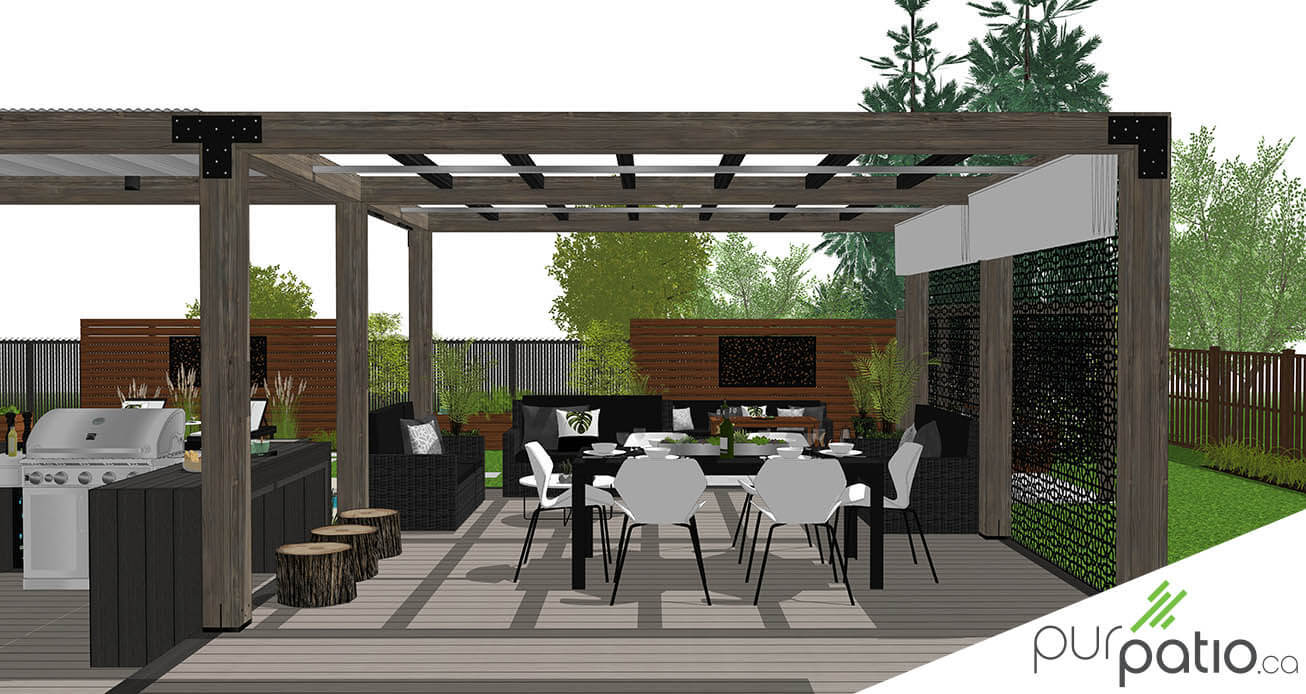
PATIO AND WALL
Click on the image in the places indicated to find out the materials and products used.
- Azek
PVC Vintage color Coastline - Azek
PVC Vintage color Dark Hickory - Hideaway
River Rock model cutout 36''x68'' black

CUT-OUTS AND PLANTERS
Click on the image in the indicated places to see the decorative elements used.
- Veradek
Parilla pattern cutout 24"x45" black - Veradek
Black Cube planter - Veradek
Long Box black planter

LIGHTENING DEVICES
Click on the image in the places indicated to know the types of devices that were used to enhance the evening layout.
- In-Lite
Puck Dark 12V - In-Lite
Fusion 22 RVS Dark 12V - In-Lite
Mini-Wedge Dark 12V

LIGHTENING DEVICES
Click on the image in the places indicated to know the types of devices that were used to enhance the evening layout.
- In-Lite
Flux Stainless 12V - In-Lite
Evo Hyde 550 12V - In-Lite
HUB-150 transformer
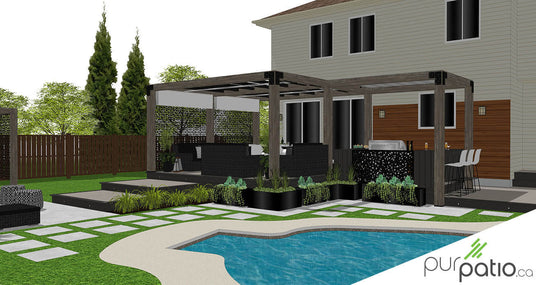
The design of this courtyard comprises several sections. First, at the exit of the house, there is an Azek Vintage deck that connects everything. The PVC decking is Coastline and Dark Hickory colored. The deck features a mixed structure with a large pergola and a gazebo section above the outdoor kitchen. It is made of natural, unfinished hemlock, and fixings to the floor and corners ensure its sturdiness.
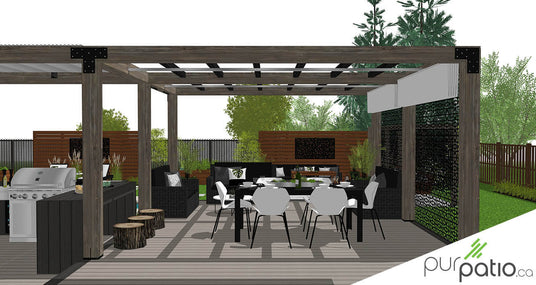
Beneath the pergola, you'll find the outdoor dining area and lounge. A retractable shade sail shelters each section, allowing occupants to protect themselves from the sun if desired. Full-length walls with black openwork panels lend a grand look to the space. We chose the Parilla model by Veradek. These walls also ensure the occupants' privacy.
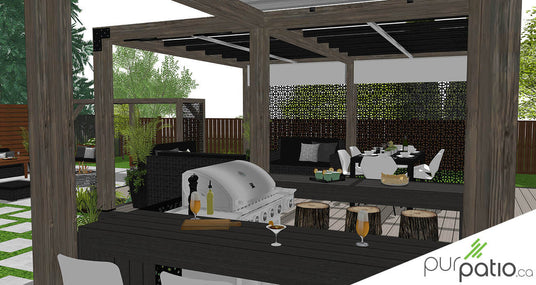
Then there is an outdoor kitchen which is on the landing next door. The structure extends above it, therefore sheltering it under a corrugated steel roof. A black aluminum cutout sits behind the barbecue, integrated between two custom PVC bars on either side. It has a decorative function seen from the courtyard, while allowing the heat from the barbecue to be evacuated. This is the River Rock model from Hideaway. On this side, the terrace continues onto another lower landing which gives access to the spa.
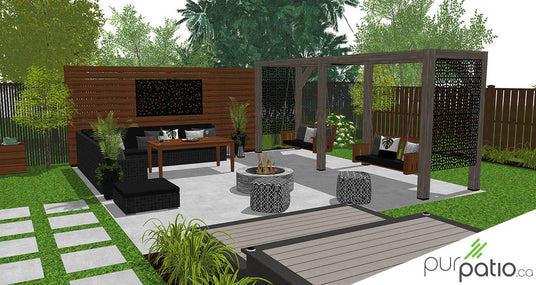
The fire section is located on a concrete slab on the ground, in front of the terrace, right next to the swimming pool. It includes a lounge area with table as well as beanbags and two suspended swings. They are in a pergola structure reminiscent of that on the adjacent terrace. We find the same fixings and materials in this pergola. Additionally, there are cutouts on the sides. At the bottom, we find a high privacy wall which was already present in the courtyard. We added a cutout to make a reminder and unify the whole thing.
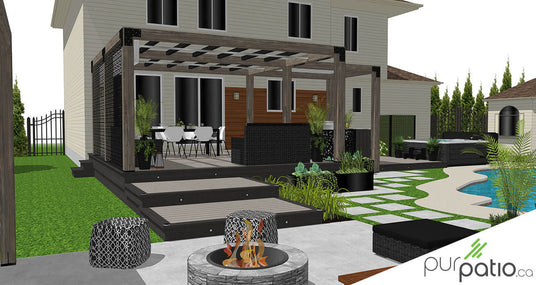
Near the swimming pool, we positioned a PVC terrace identical to the one at the exit of the house. It is in front of the second privacy wall already present, ready to accommodate a relaxation area in the sun. We also add a cutout to dress it up and harmonize it with the rest of the yard. Finally, In-Lite exterior lights are placed throughout the layout so that meetings continue into the evening. There are several types of devices, including Puck, Wedge, Mini-Wedge, Fusion 22 RVS, Evo Hyde 550 and Flux to properly illuminate every corner of this superb layout.
