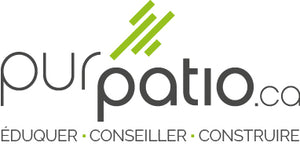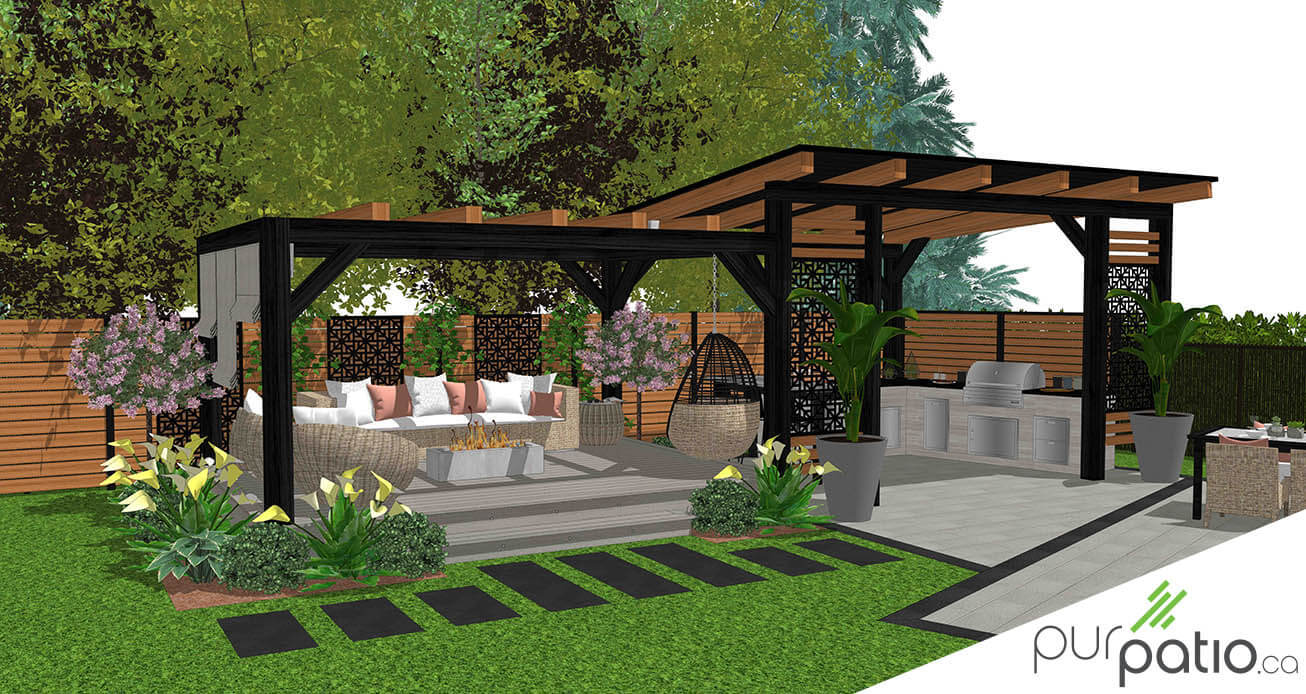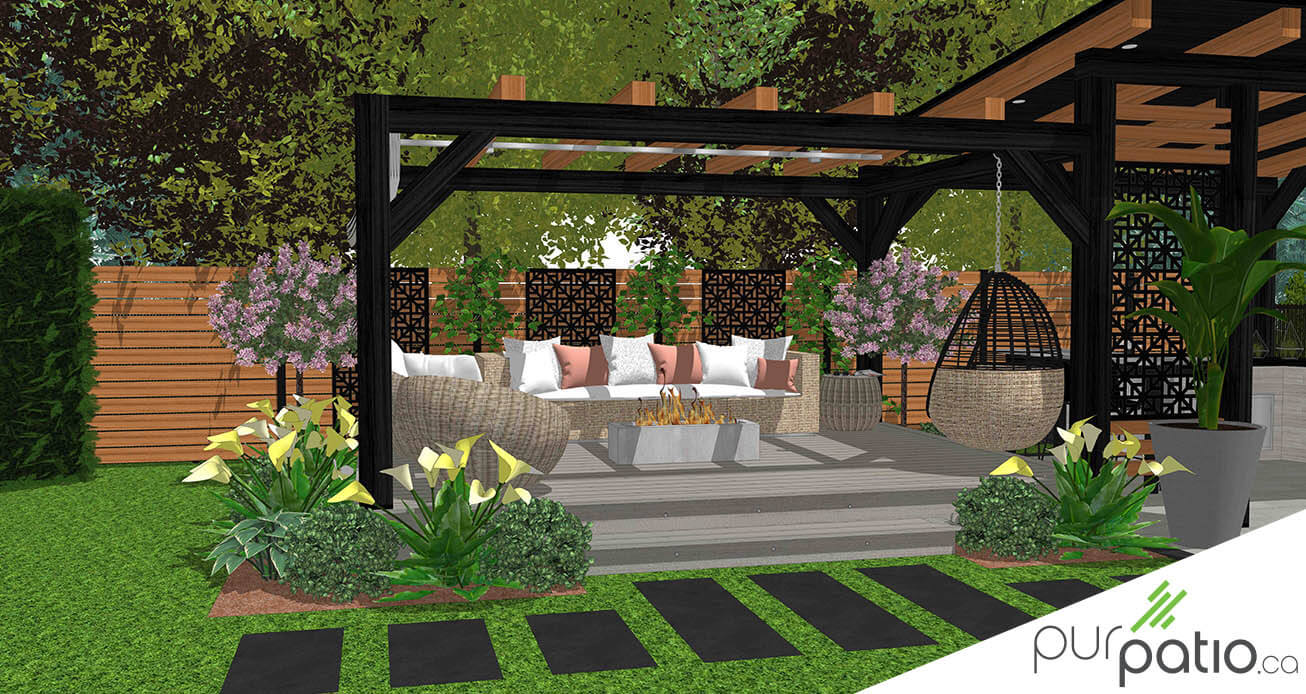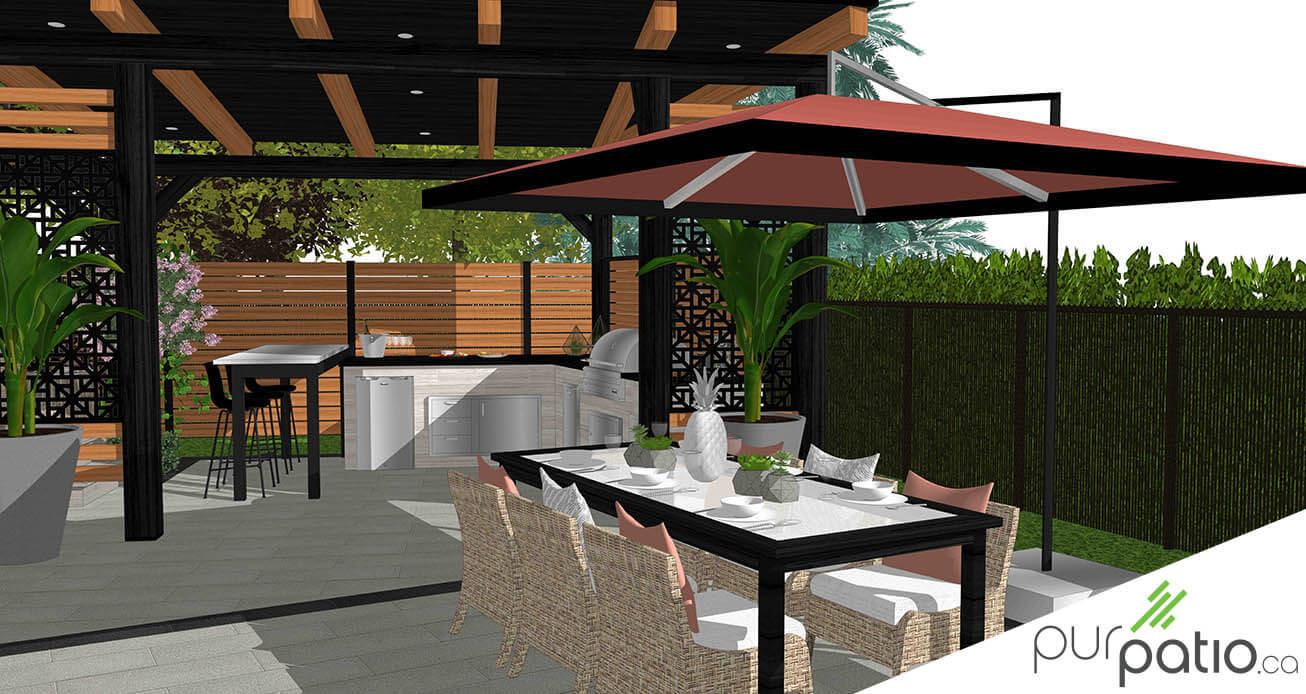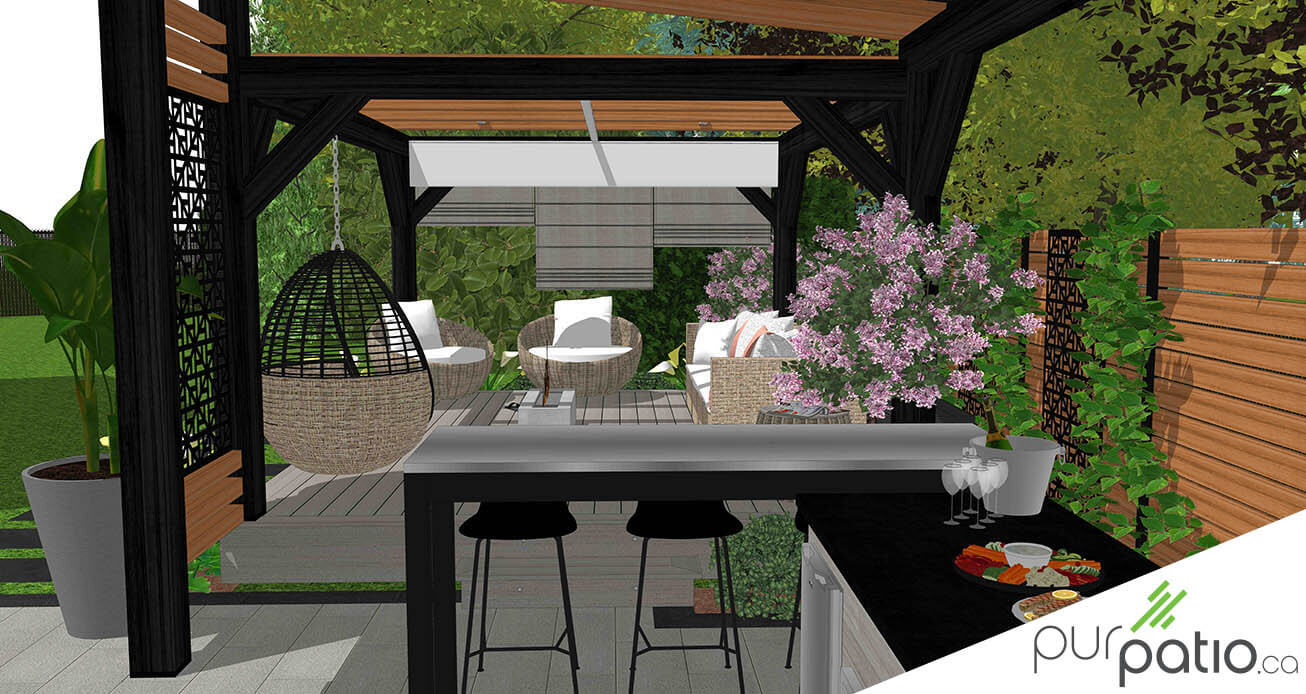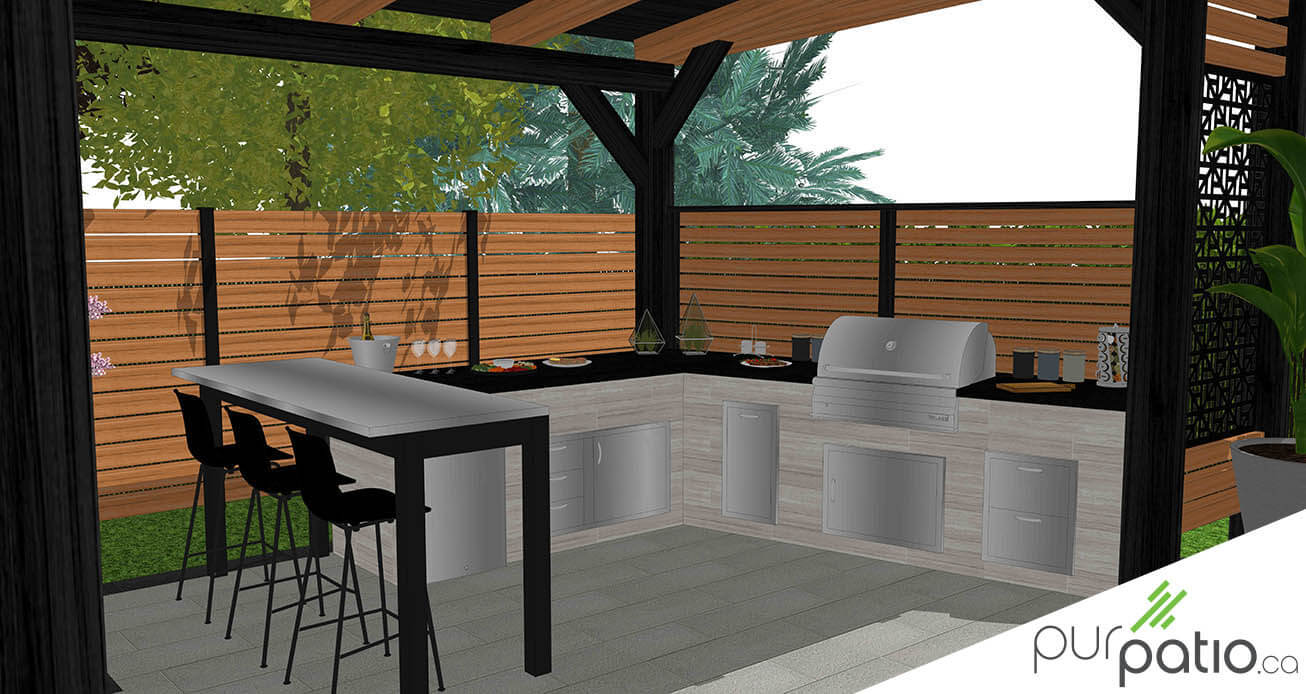
MATERIALS AND FIXINGS
Click on the image where indicated to see the materials and fasteners used for the project.
- Azek
PVC Harvest Slate Gray - Rothoblaas
F70100L Fixing Kit - Rothoblaas
Fixing assembly F70140L

DECORATION AND LIGHTING ELEMENTS
Click on the image in the places indicated to know the decorative and lighting elements that are used.
- In-Lite
Hyve 22 RVS 12V - In-Lite
Ace Up-Down Flat Gray 12V - Hideaway
Moderna model cutout 36''x68'' black

ELEMENTS OF THE FENCE
Click on the image in the indicated places to find out what elements were used to make up the fence.
- Hoft
End post of fence A8 - Hoft
C8 Fence Line Post - Pur Patio
Western Red Cedar Planks 5/4''x6'' stained (Golden Autumn)
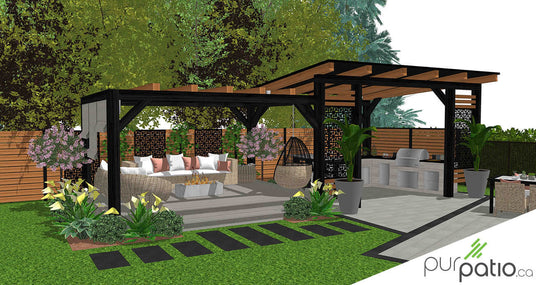
This custom 3D design is a complete resort, right in the client's backyard. She wanted us to integrate the existing paved section into the future development. This was to include a large outdoor kitchen and a lounge area with fireplace, sheltered under a wooden structure. The dining room and relaxation area already existed on the paved portion. So we didn't have to position them. However, we still had to make sure to match them to the rest so that the courtyard was harmonious.
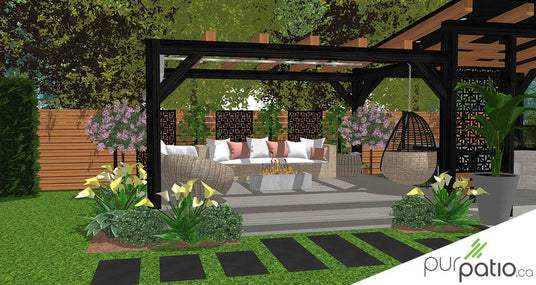
We then designed a huge mixed structure, including a pergola for the lounge area and a modern gazebo for the outdoor kitchen. This would be at the back of the courtyard. It is made of Western red cedar timberframe dyed in two colors, Espresso and Black Onyx from Sansin. The paving continues under the outdoor kitchen, which creates the link between the existing space and the future space. The lounge area is raised by an Azek Harvest PVC terrace in Slate Gray color, which defines each area.
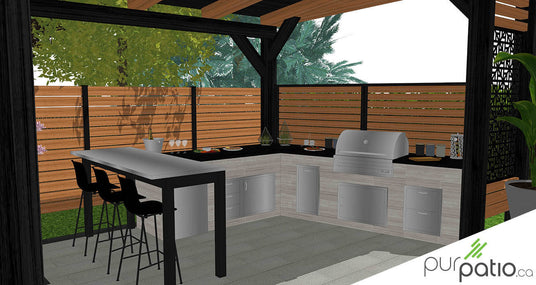
The outdoor kitchen is made of natural stone with a black granite countertop. We've built-in drawers and cabinets into the structure, along with a small refrigerator and a barbecue. A low wall prevents items from falling behind the countertop. However, its primary function is to create privacy from the neighbors on either side. A stainless steel bar completes the end of the kitchen, providing a larger work surface or a place to enjoy the company of guests while preparing meals.
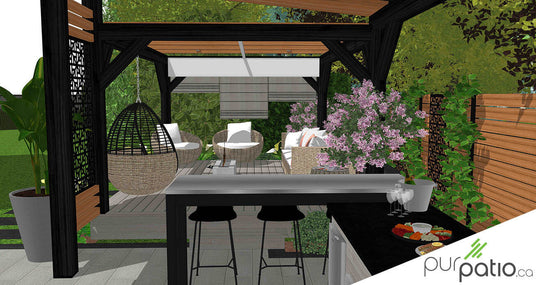
Right next door, occupants of the lounge area can protect themselves from the sun or rain thanks to a shade sail. It's waterproof and retractable, and it integrates seamlessly with the pergola section of the structure. Finally, black aluminum cutouts, the Moderna model from Hideaway, were added to the front of the structure and to the Hoft fence. They add a decorative touch to the entire yard while also providing privacy.
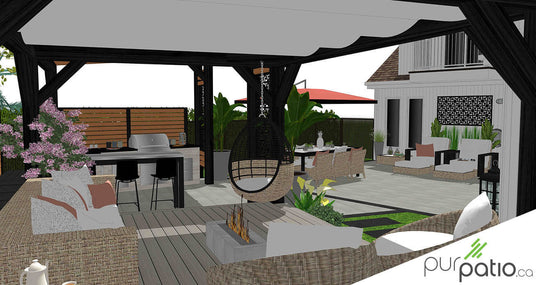
The effect is even more spectacular in the evening when the lighting fixtures illuminate the space. It's thanks to the In-Lite lights, placed throughout the structure, on the floor, and in the risers of the PVC terrace, that the result is so beautiful.
