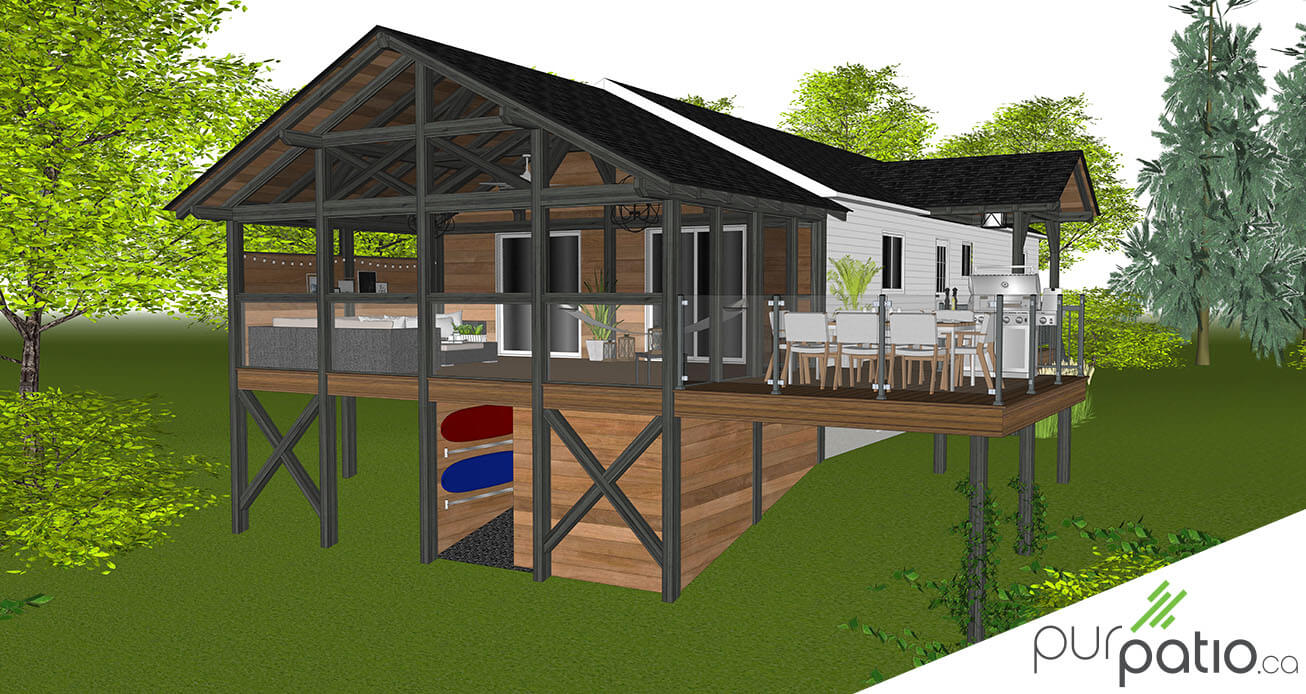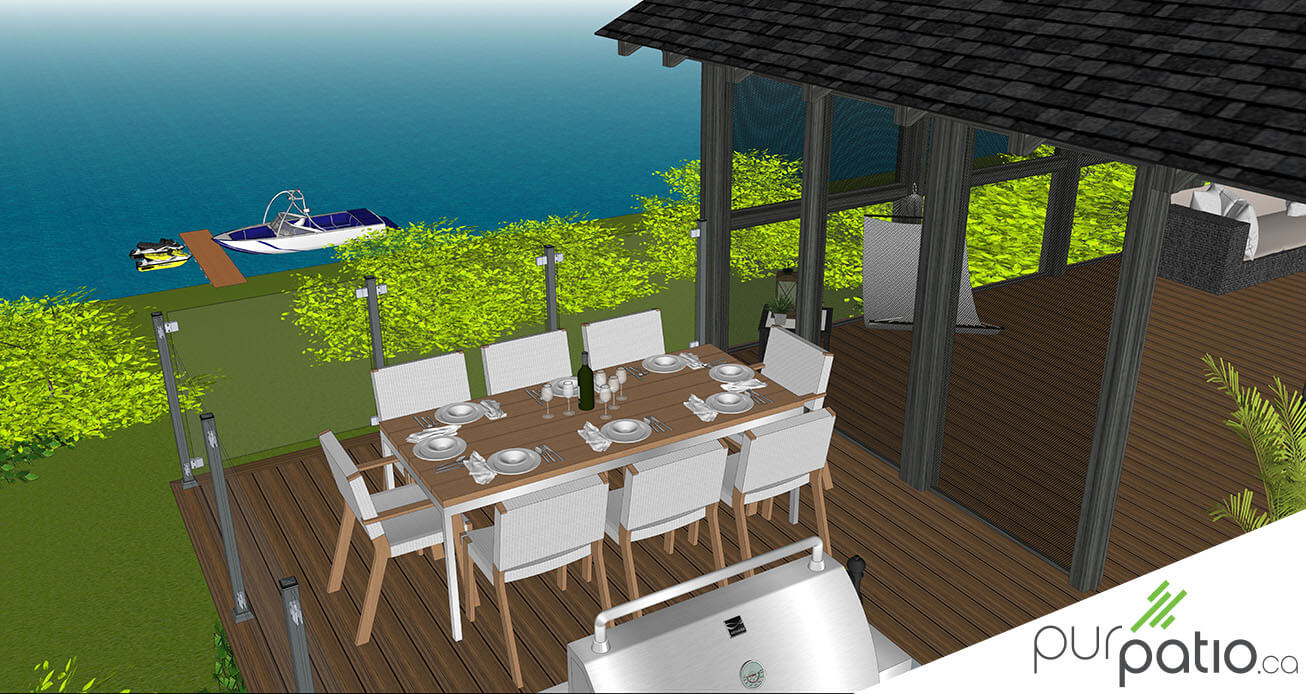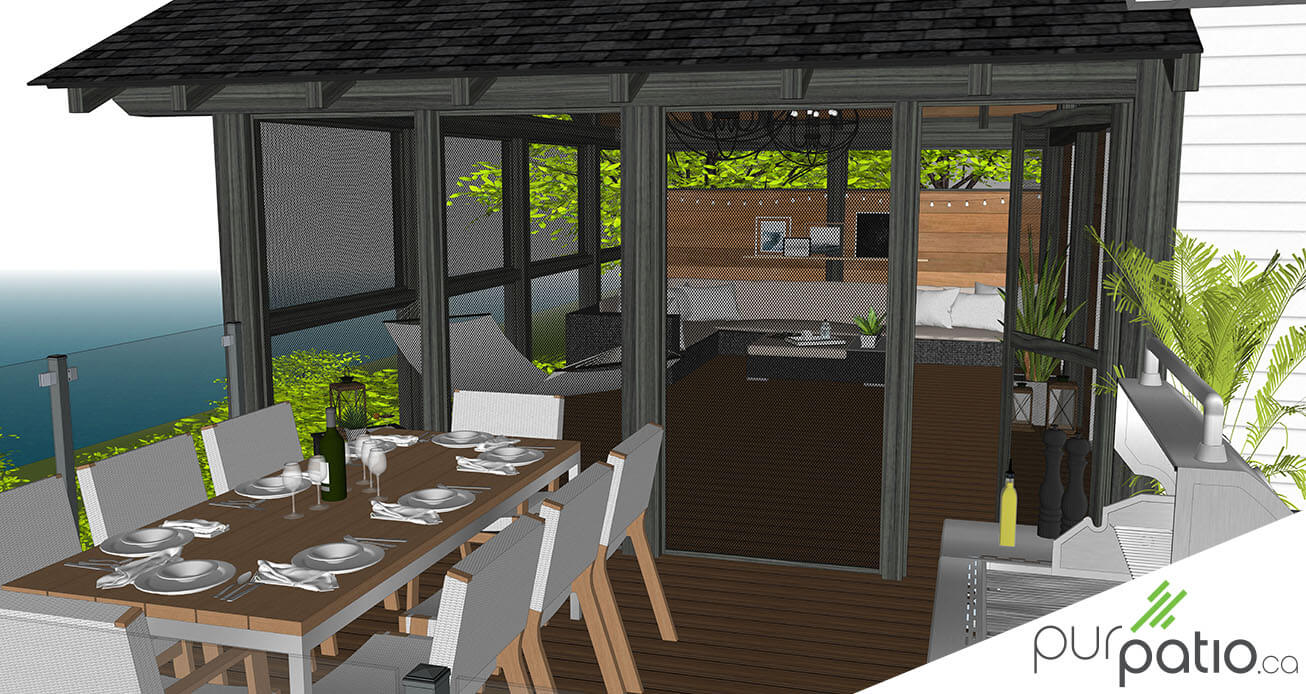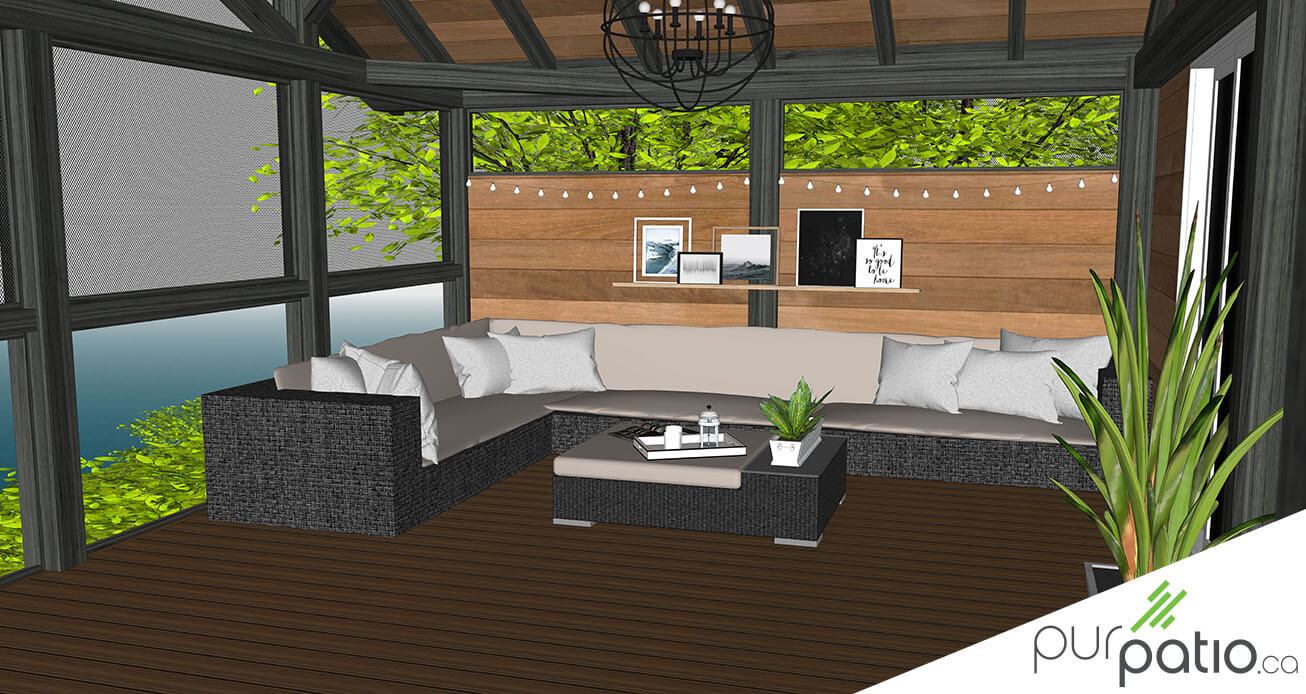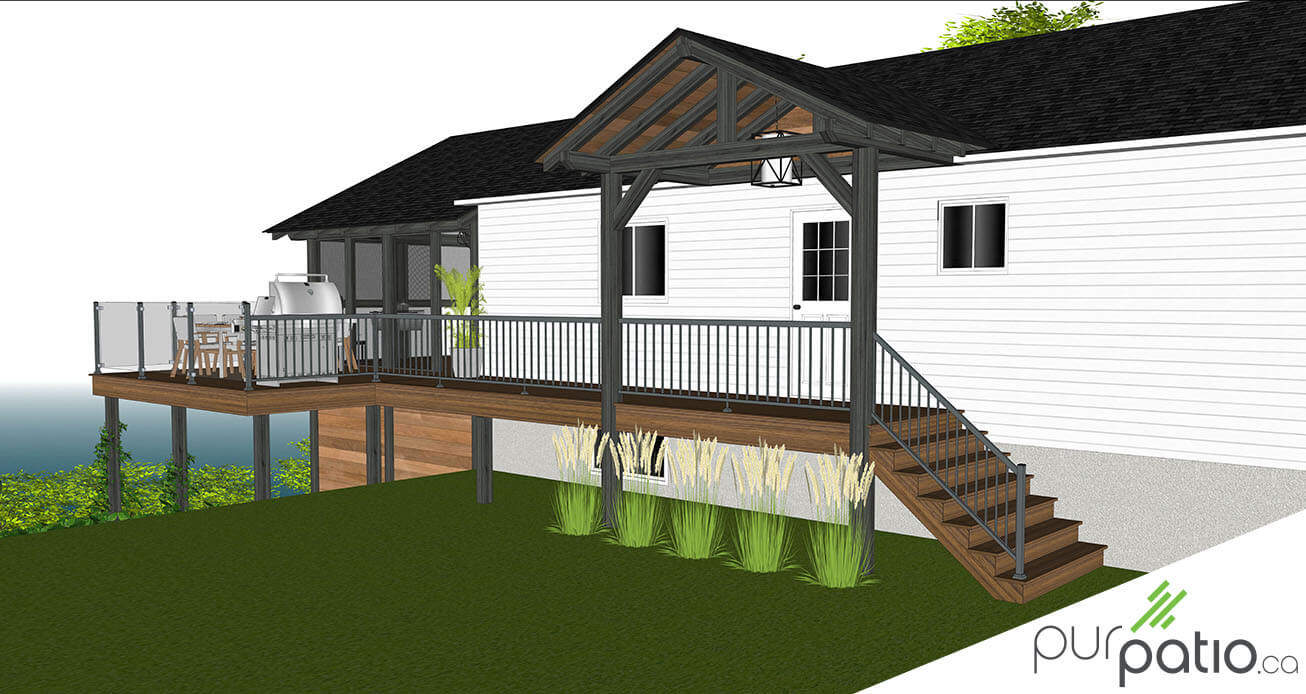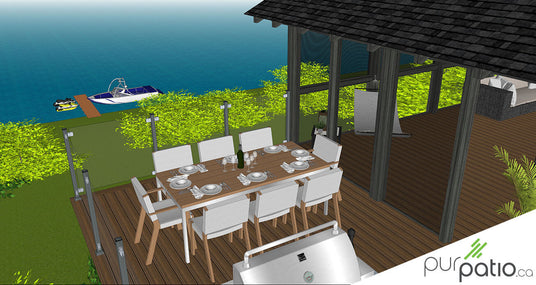
These clients own a chalet with a superb view of the lake. So, we developed the design of this patio with timberframe veranda as a complete project in several sections. First of all, the owners wanted to extend their home outwards. They wanted to have a covered patio for the main entrance, which would connect to the patio and veranda. In addition, they hoped to have a space large enough to accommodate a section with barbecue and outdoor dining room, in addition to a relaxation and lounge section as well as storage under the veranda.
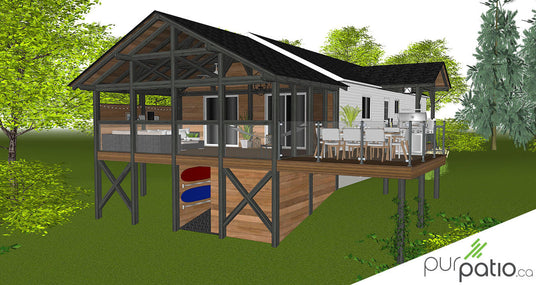
First, we built the large Trex composite patio area on the lake side. Composite is a material that requires no maintenance. This is a rather practical aspect given the scale of the project. We opted for the Havana Gold color which resembles wood and offers a warm look. This is a beautiful color for a lakeside patio. Then, we built storage under the patio. It is made of cedar planks and is integrated into the columns of the veranda which is located just above, with a sliding door.
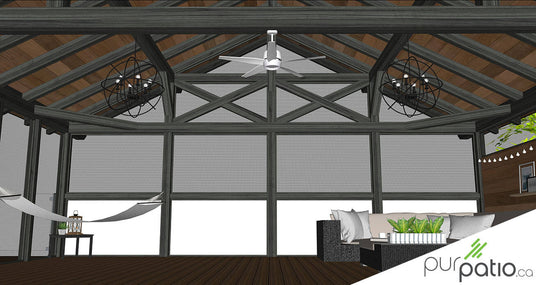
A stained western red cedar timberframe makes up the veranda. We chose Sansin's Chesapeake color because it contrasts with the composite. It serves to set the tone for the structure and to draw the eye to the complexity of the assembly of beams and columns. Its roof follows that of the house and is made of natural cedar paneling. Natural cedar planks make up the wall of the house as well as the side privacy wall. We integrated the glass railings directly into the structure on the lake side and all other openings are screened, including the door which gives access to the outdoor terrace.
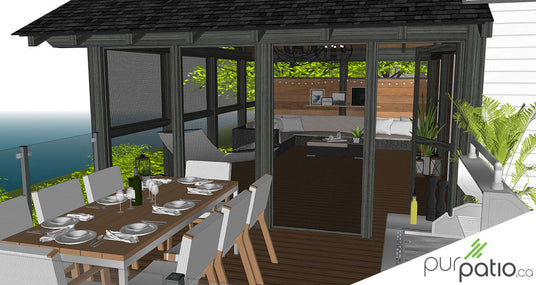
This outdoor area is used for barbecuing and dining. It's large enough to accommodate the barbecue and a table for eight people. Furthermore, the glass railings of the Contemporary model maximize the view. We chose the Standard model from Aluminium Distinction for the railings on the side opposite the lake, leading to the main entrance and the steps.
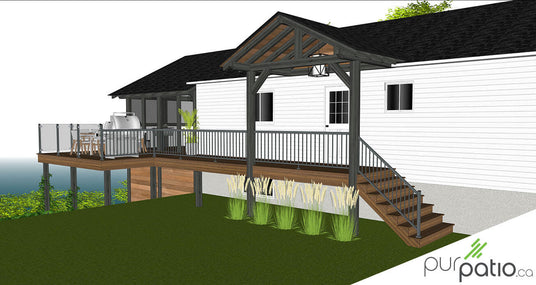
In addition, we selected gray railings to match the Chesapeake-colored timber frame. The porch we designed above the main entrance resembles a miniature replica of the sunroom. Ultimately, we successfully integrated all these added elements into the cottage, creating a cohesive whole.

