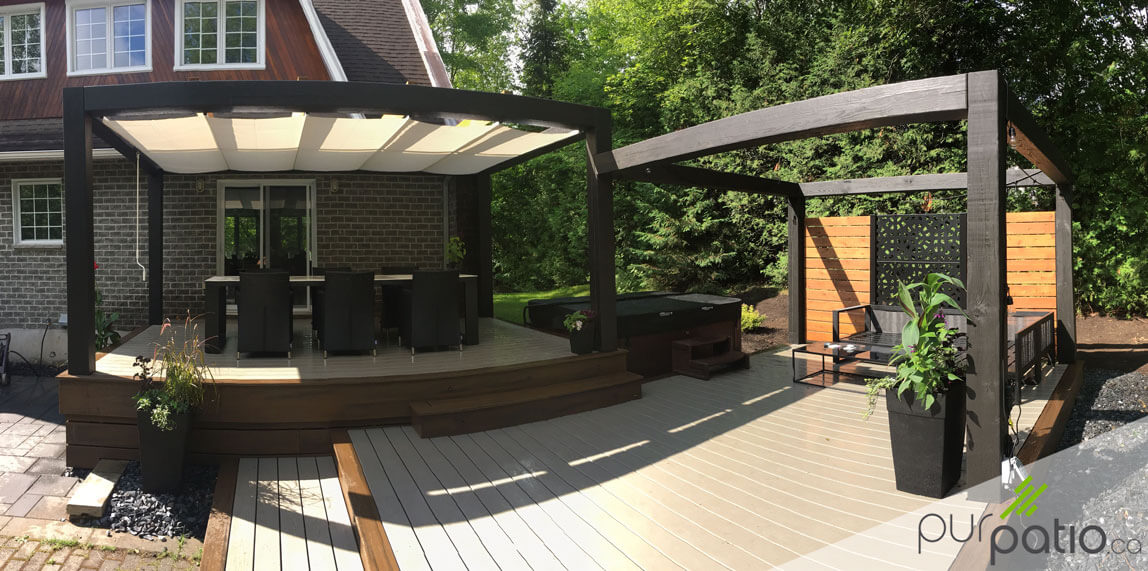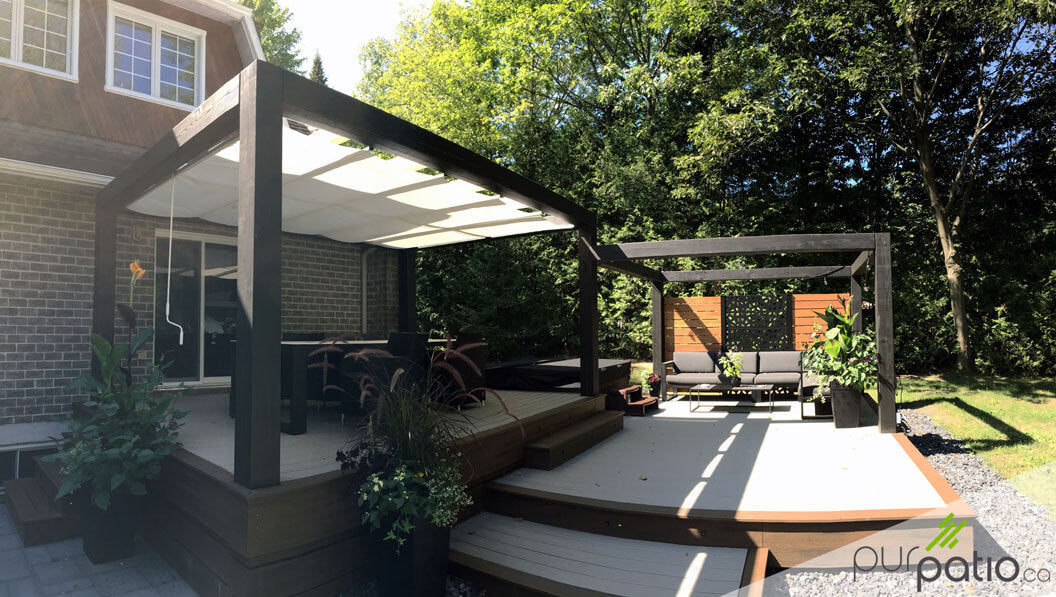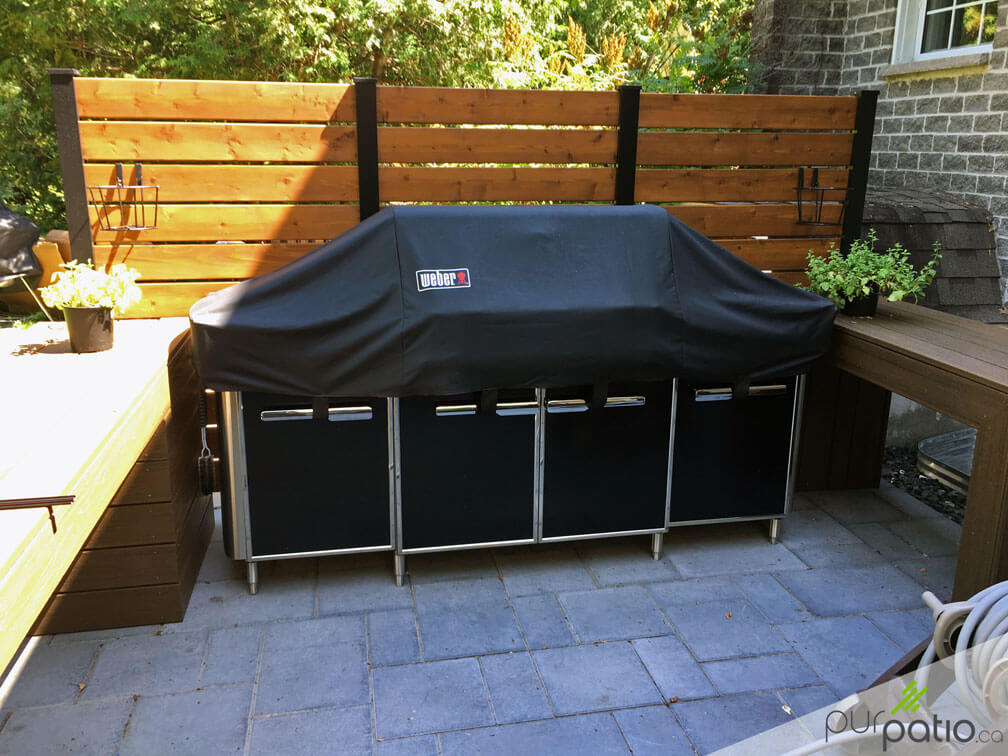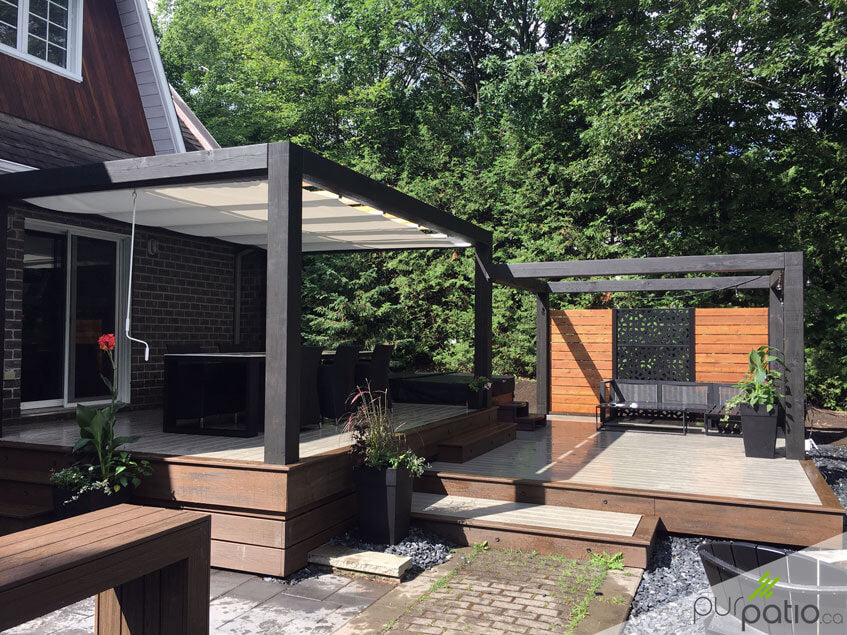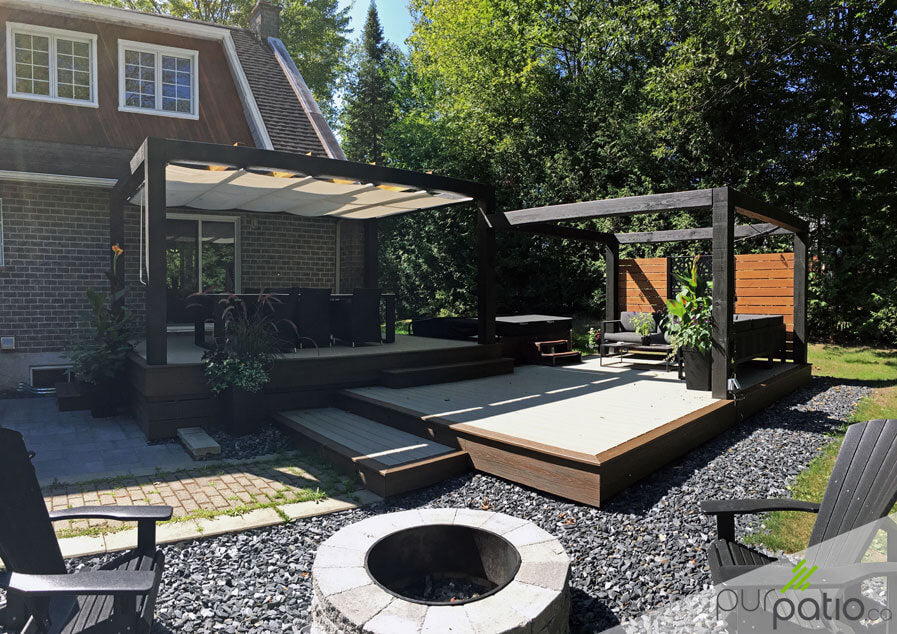
Le concept de cet aménagement complet avait d’abord été réfléchi en fonction des goûts et besoins du client grâce à un mandat de design personnalisé. Il voulait une grande terrasse avec pergola pour profiter de l’été à l’abri du soleil. Il voulait également avoir un espace pour cuisiner sur le barbecue ainsi qu’une section feu. Nous lui avons donc conçu un patio à plusieurs niveaux.

Le premier palier accueille la section repas pour 6 à 8 personnes. Une pergola en pin jaune teint Noir Onyx de Sansin avec voile rétractable la protège. Juste à côté, au niveau du sol, une section pavée est aménagée. Elle est parfaite pour recevoir le barbecue ainsi qu’un comptoir et un bar en composite. Elle est délimitée par un mur en cèdre rouge de l’Ouest teint Espresso de Sansin. Ensuite, de l’autre côté, le spa est directement accessible, puisqu’il est annexé au patio.

Sur le second niveau, la section lounge est placée sous une pergola purement esthétique jointe à la première. Un mur d’intimité adossé au divan vient accentuer le look. Il est en cèdre rouge de l’Ouest teint Espresso avec des découpes en acier galvanisé noir aux motifs géométriques. Des rampes Murano en aluminium noir et verre d’Aluminium Distinction sécurisent le premier palier, tout en laissant la vue dégagée vers la cour, déjà très intime grâce à la végétation abondante. Finalement, des lumières d’ambiance agrémentent les marches afin de procurer une belle ambiance à cette terrasse avec pergola de style moderne.

