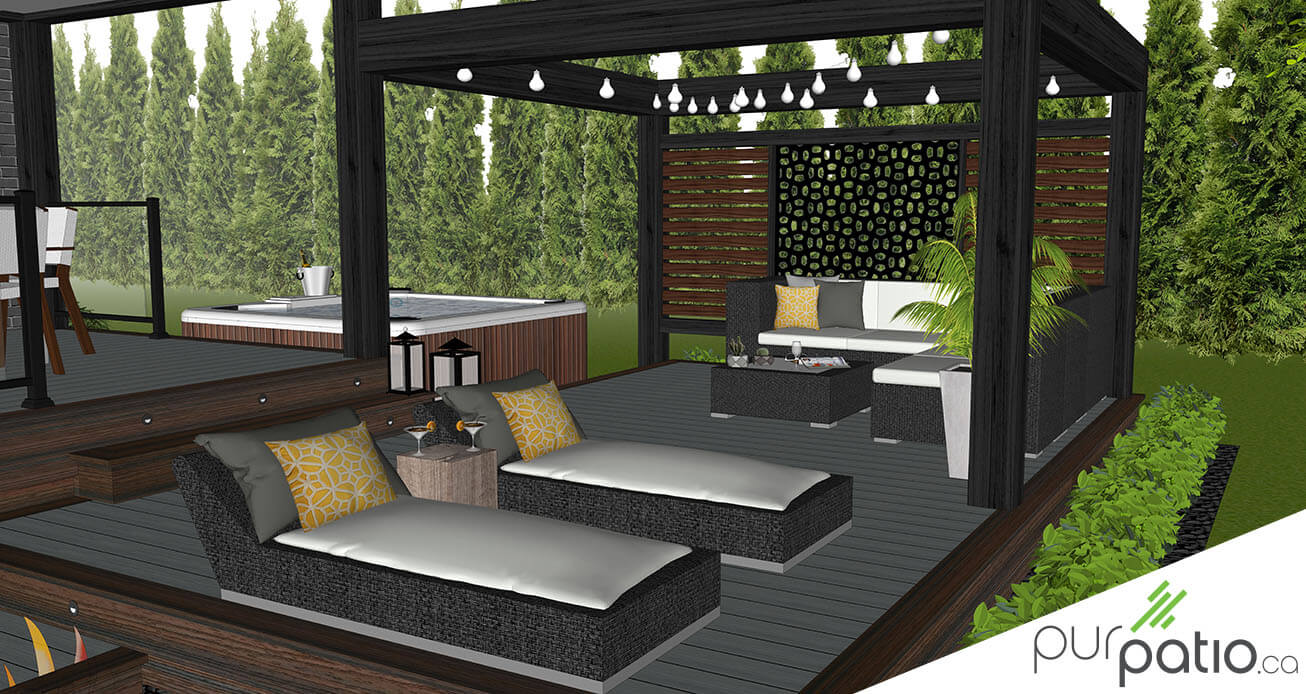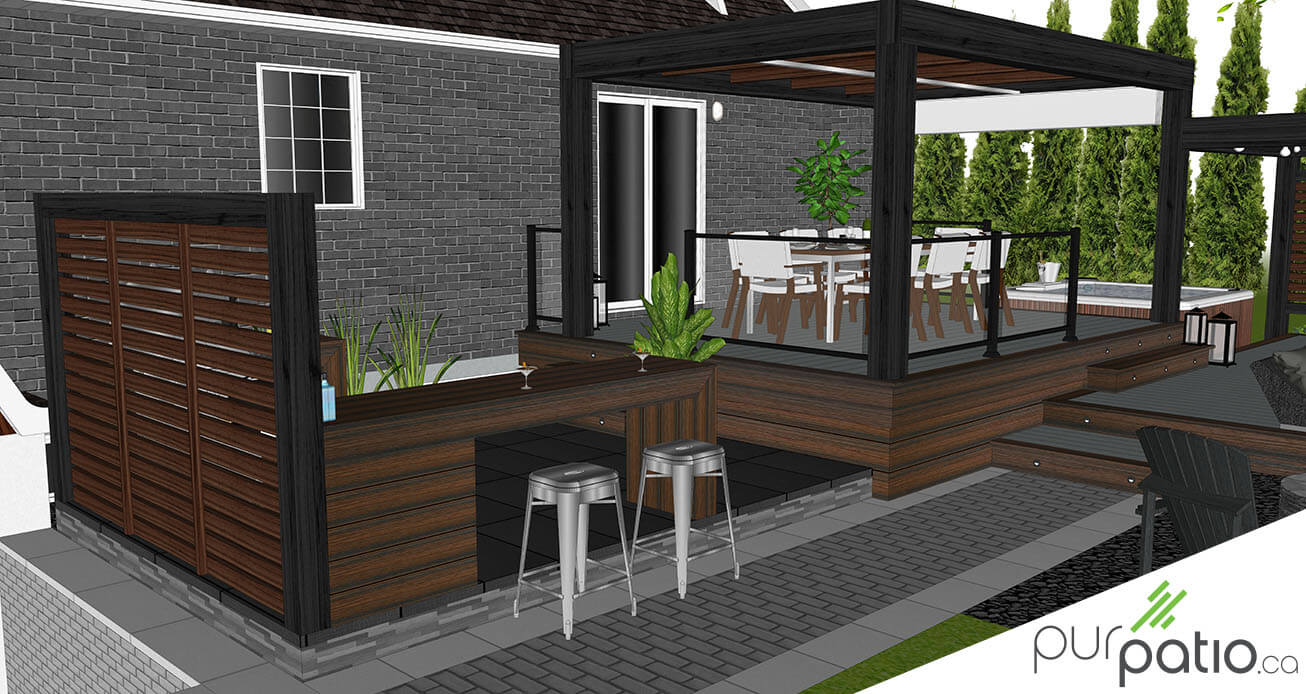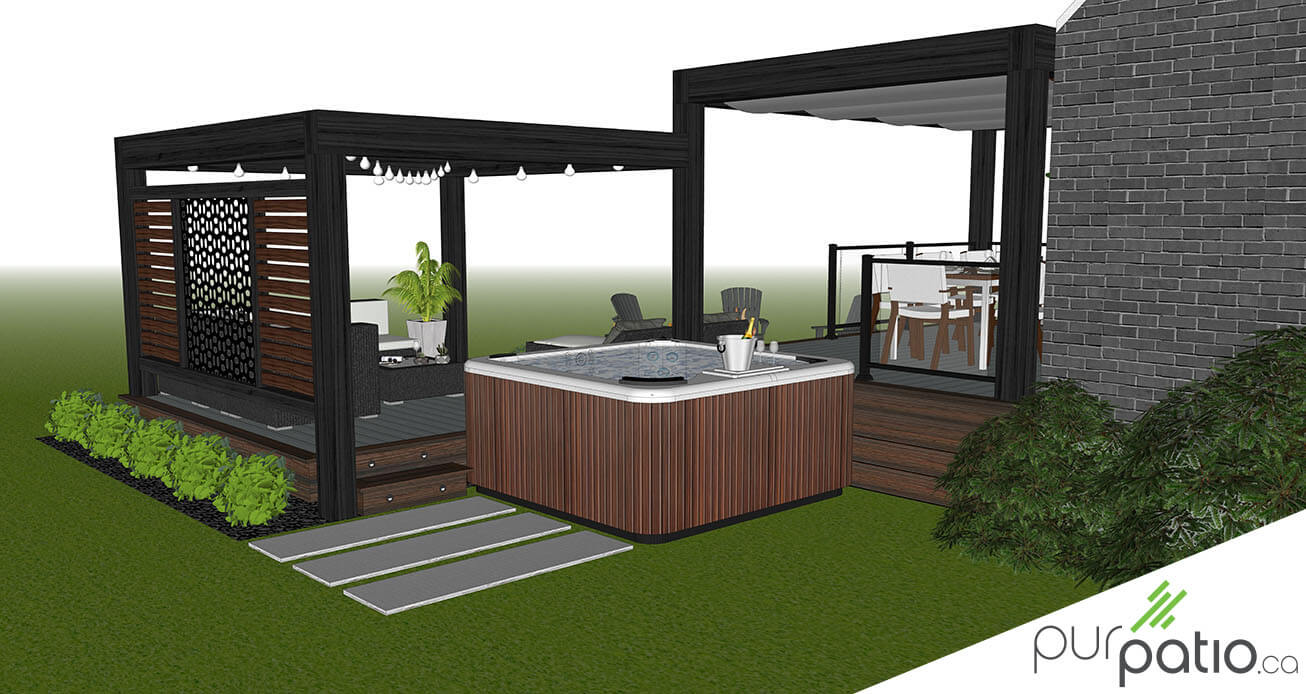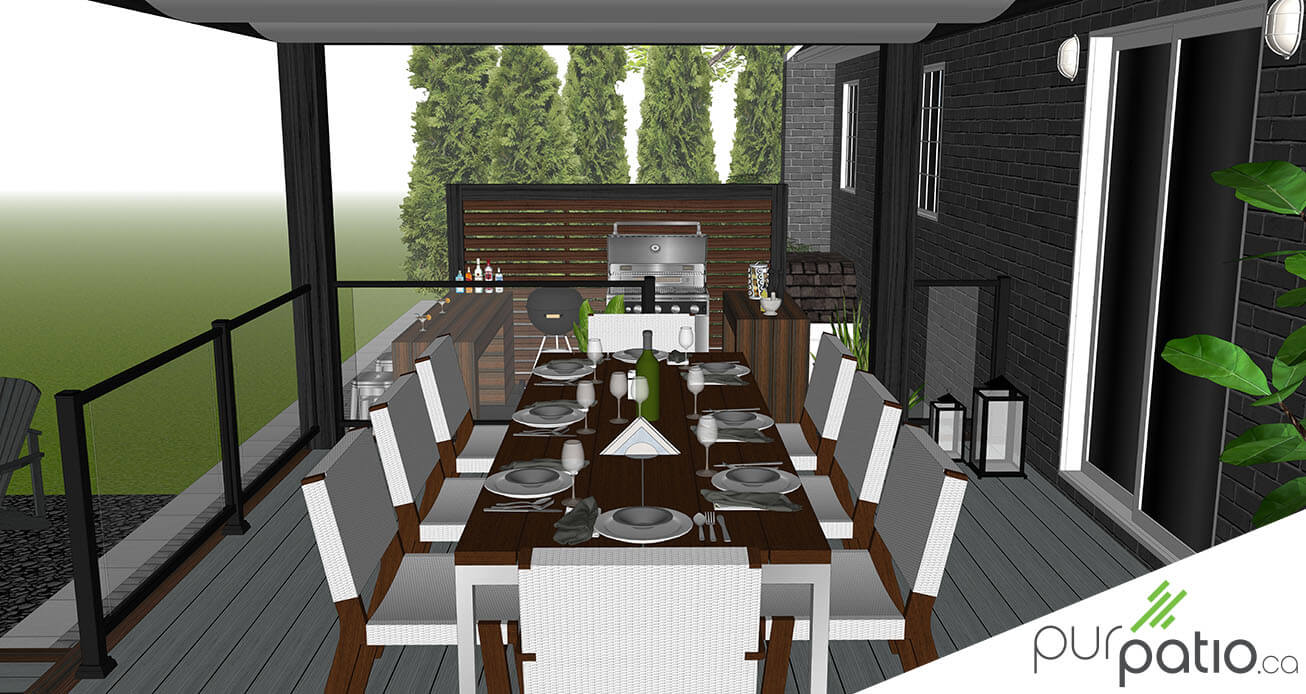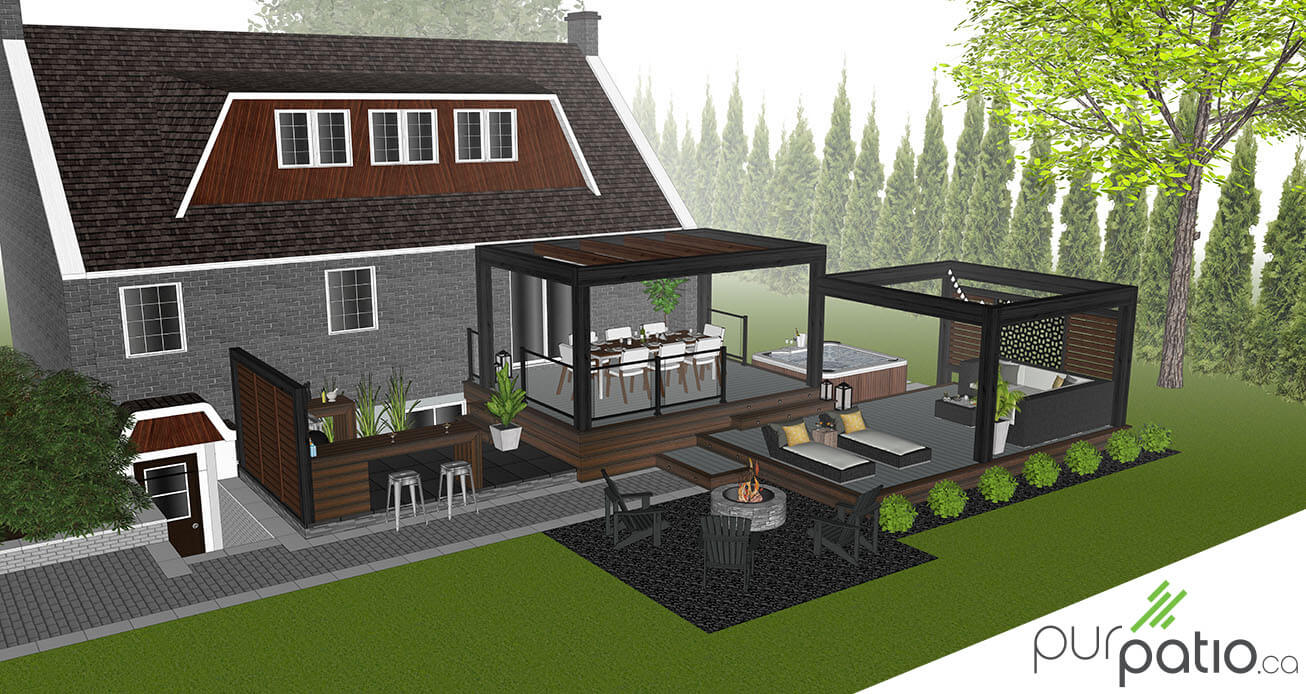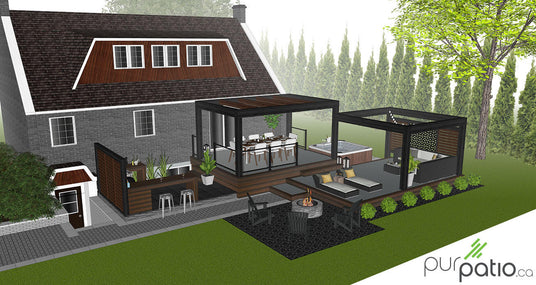
Cette terrasse multi-niveau à faire rêver est l’aire de vie extérieure complète par excellence. Nous l'avons pensée en fonction de créer des zones distinctes pour les différentes sections demandées par le client soit : salle à manger, lounge, spa, barbecue et feu.
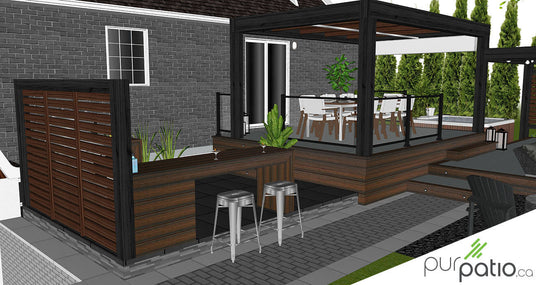
Étant donné la grande superficie de celle-ci, le propriétaire souhaitait qu’elle soit sans entretien. Nous avons donc choisi de la mettre en composite Trex. Afin d'agencer la nouvelle aire de vie extérieure avec la maison et le pavé existant, nous avons opté pour un mélange de deux couleurs. Nous avons finalement choisi Gravelpath de la gamme Transcend Classic et Spiced Rum de la gamme Transcend Tropical.
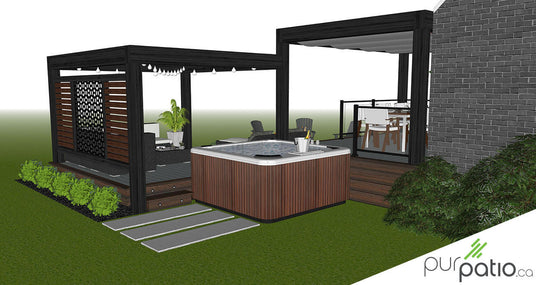
Nous avons aménagé un premier palier à la hauteur de la porte-patio qui sera la zone repas. Elle est d'ailleurs assez grande pour recevoir une table qui peut asseoir 8 personnes. Elle est couverte d’une pergola en cèdre rouge de l’Ouest teint avec deux couleurs, Espresso et Noir Onyx de Sansin. Cette dernière est munie d’une voile rétractable qui permet alors aux occupants de se protéger du soleil ou de la pluie s’ils le souhaitent. De plus, ce palier comprend deux accès aux autres niveaux ainsi qu’un accès direct au spa. Nous avons ceinturé le reste du périmètre de rampes Murano noires d’Aluminium Distinction qui offre un bon dégagement de la vue grâce à ses vitres intégrées.
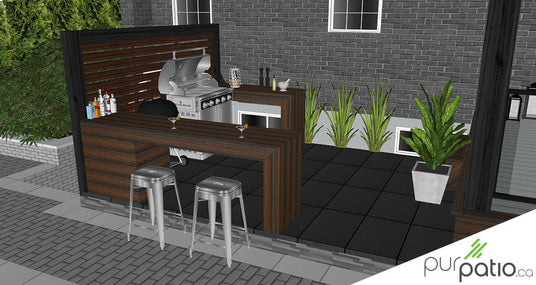
L’escalier à droite mène à une terrasse en pavé spécialement aménagée pour cuisiner. Elle offre un dégagement suffisant pour conserver la luminosité au niveau des fenêtres du sous-sol. Au centre, il y a un barbecue et un fumoir. D’un côté, nous avons conçu un comptoir sur mesure pour faciliter la préparation des repas et de l’autre un bar, aussi fait sur mesure. Finalement, avec la hauteur du palier en pavé, le bar a une double fonction puisqu’il a une hauteur comptoir lorsqu’on se trouve sur le palier et une hauteur bar lorsqu’on est au niveau du sol.

