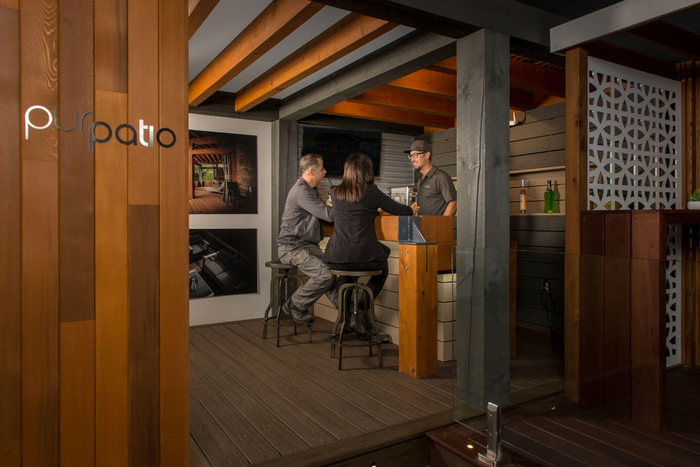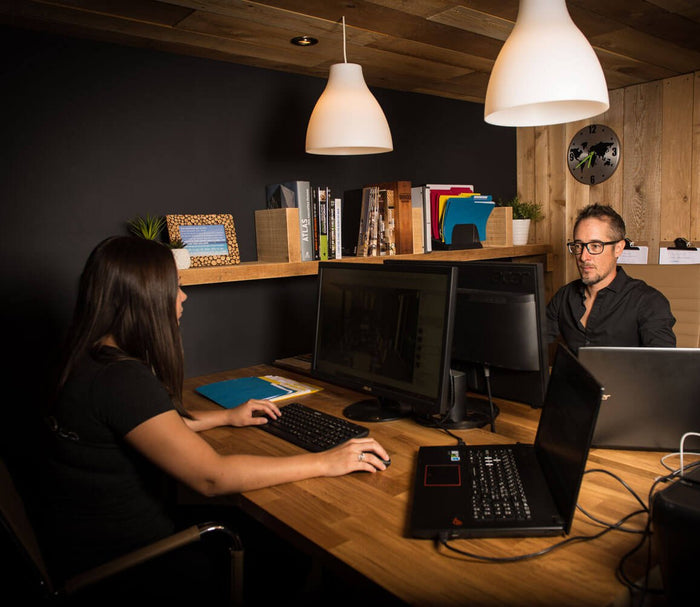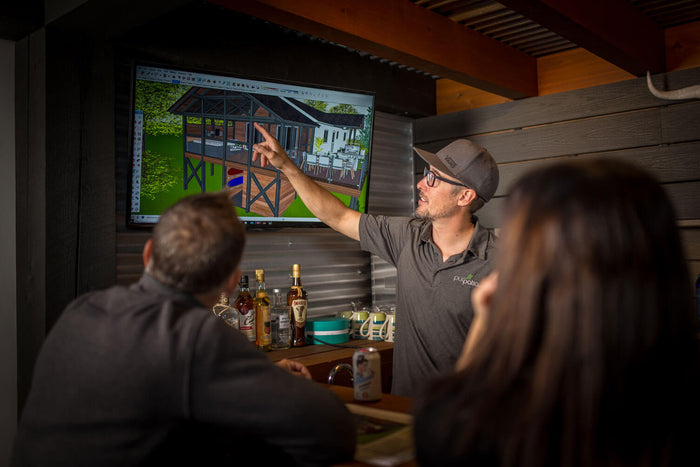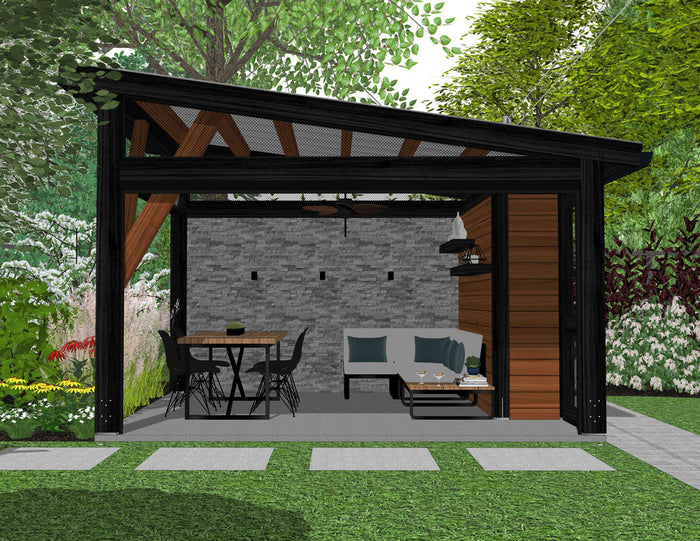
Patio avec paliers St-Canut
Ce patio avec paliers optimise l'espace en zonant les sections piscine, barbecue et repas/détente de façon à rendre l'aménagement fonctionnel et agréable.
Bienvenue sur notre boutique
Suitable for small exterior structure development projects.
This is a small mandate such as designing just a pergola or a gazebo because your entire yard layout is already done. Where else to design a small swimming pool patio detached from the house.
This type of mandate is the most popular. It is suitable for complete exterior development projects.
This is a regular design mandate that integrates several elements of exterior structures such as patio, skirt, pergola, gazebo, veranda, privacy walls, ramps and others.
This is our most perfect offer. It is suitable for complete exterior development projects.
This is a mandate where you will have all the same inclusions as in the Standard mandate, but in addition, you will have photorealistic day and evening images + a virtual tour video!
This is a special offer that allows you to adapt an existing plan according to your tastes and needs.
This is a mandate for modifications to an existing plan that you like, but which includes elements that need to be changed to adapt to your yard or to better meet your desires.
Whatever your intentions, the first step is the service offering.
By speaking to one of our advisors, they will be able to direct you to the right type of design mandate according to your needs. We offer different types of mandates depending on the nature and scale of your project.
A precise and complete service offer will be sent to you by email and you will only have to accept to begin the mandate.
Following the signature, you will be asked to begin your reflection by answering various questions which will help us identify your needs and specify your budget.
You will also have to search for inspiration to allow us to understand your style and tastes.
Certain documents and a few photos will allow us to begin modeling your home and yard before the first meeting.
The first meeting can be done remotely by videoconference, in a showroom or at home (additional costs $).
It involves exploring your needs, preferences and expectations in depth in order to determine the objectives and different aspects of the project.
We will take this opportunity to examine the trends that catch your attention and the examples of projects that inspire you. In branch, we will be able to look at different materials.
Building on the information gathered during the first meeting, the design team takes action!
We produce a document with several 3D perspectives and 2D technical plans as well as a detailed quote for materials or for turnkey construction of the project.
You should allow approximately 2 to 3 weeks for this step, depending on the complexity of your project and the volume of mandates being carried out.
The second meeting can be done remotely by videoconference or in a showroom.
It includes the presentation of the concept, developed by the design team. Thanks to 3D modeling, you will be able to visualize the result, as if you were on site. In branch, we will be able to look at different materials.
After the meeting, you will receive by email a PDF document of your design and a quote for what was presented to you.
Your mandate includes modifications. Thanks to your comments, we will be able to establish the final rendering of your project.
If you wish to proceed with construction of the project, a slot for the execution of the work will be reserved in our production schedule.





